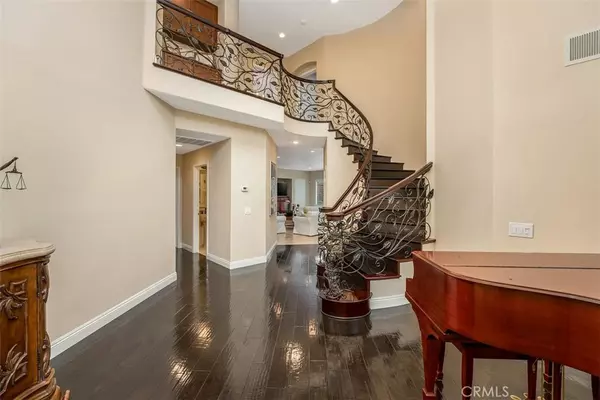$1,225,000
$1,195,000
2.5%For more information regarding the value of a property, please contact us for a free consultation.
5 Beds
4 Baths
3,565 SqFt
SOLD DATE : 08/09/2021
Key Details
Sold Price $1,225,000
Property Type Single Family Home
Sub Type Single Family Residence
Listing Status Sold
Purchase Type For Sale
Square Footage 3,565 sqft
Price per Sqft $343
Subdivision Sandalwood (Sndl)
MLS Listing ID SR21113254
Sold Date 08/09/21
Bedrooms 5
Full Baths 4
Condo Fees $55
Construction Status Turnkey
HOA Fees $55/mo
HOA Y/N Yes
Year Built 1998
Lot Size 6,987 Sqft
Property Description
Magnificent Executive home that's move in ready! Nestled on a private cul-de-sac in the exclusive community of Northbridge Point, this Executive home is full of custom features and upgrades throughout. This Sandalwood has 5 bedrooms with 4 full bathrooms including a guest bedroom and full bath downstairs featuring a free standing custom travertine sink. The entry features a breathtaking and dramatic sweeping spiral staircase with custom wrought iron staircase and high ceilings. Stunning hardwood flooring as well as custom travertine flooring on first level. The Family room features a custom polished travertine fireplace, and 12 foot ceilings. Beautiful hardwood floors in living room and dining room. The home features a custom kitchen with butler's pantry/coffee station and large walk-in pantry that is perfect for entertaining. The kitchen also features a gorgeous center island, exotic granite slab counter tops, designer tile back-splash, beautiful dark wood cabinets, upgraded stainless steel appliances (includes commercial grade six burner Dacor stove and range/double oven warming drawer/microwave/ Bosch dishwasher and Bosch refrigerator), Travertine in kitchen and family room. All of the bathrooms feature new fixtures including modern glass shower doors, granite counters and travertine tile in custom upgraded shower. Large bonus room with walk-in closet with built in shelving for storage. Owner's suite with retreat features custom crown molding, upgraded spa like bathroom with lots of natural light, custom linen roman shade window, separate shower and Roman soaking tub, dual vanities with sinks and custom polished travertine counters, generous walk-in-closet with hardwood flooring. Light and airy upstairs bedrooms feature upgraded ensuite bathrooms with custom travertine counters, travertine tile in shower and upgraded hardware. The backyard has custom designed hardscape, custom manicured landscaping including a variety of fruit trees, apple, lemon, pomegranate along with 2 herb gardens. Outdoor entertaining is effortless with custom built in seating, and built in gas bbq, and whimsical outdoor lighting for added ambience. The home has a 3 car garage with custom flooring, and recessed lighting. Home is perfectly located adjacent to private Paseo walking trails approx 22 miles of paseo trails. Two temperature controlled community pools and clubhouse are walking distance to the property. Many shopping and dining options also within walking distance.
Location
State CA
County Los Angeles
Area Nbrg - Valencia Northbridge
Rooms
Main Level Bedrooms 1
Interior
Interior Features Built-in Features, Crown Molding, Cathedral Ceiling(s), Granite Counters, High Ceilings, Open Floorplan, Pantry, Stone Counters, Recessed Lighting, Storage, Bedroom on Main Level, Walk-In Pantry, Walk-In Closet(s)
Heating Central, Fireplace(s), Natural Gas
Cooling Central Air, Gas
Flooring Stone, Wood
Fireplaces Type Family Room
Fireplace Yes
Appliance 6 Burner Stove, Built-In Range, Double Oven, Freezer, Disposal, Gas Oven, Gas Range, Gas Water Heater, High Efficiency Water Heater, Refrigerator, Self Cleaning Oven, Water Softener, Vented Exhaust Fan, Water Purifier, Dryer, Washer
Laundry Inside, Laundry Room
Exterior
Exterior Feature Barbecue, Rain Gutters
Parking Features Door-Multi, Direct Access, Driveway, Garage, Paved
Garage Spaces 3.0
Garage Description 3.0
Fence Block, Excellent Condition
Pool Community, In Ground, Association
Community Features Curbs, Gutter(s), Park, Street Lights, Suburban, Sidewalks, Pool
Utilities Available Cable Available, Cable Connected, Electricity Available, Electricity Connected, Natural Gas Available, Natural Gas Connected, Phone Available, Phone Connected, Sewer Connected, Water Available, Water Connected
Amenities Available Call for Rules, Clubhouse, Maintenance Grounds, Meeting Room, Management, Outdoor Cooking Area, Picnic Area, Playground, Pool, Spa/Hot Tub, Security, Trail(s)
View Y/N Yes
View Park/Greenbelt, Neighborhood, Trees/Woods
Roof Type Tile
Attached Garage Yes
Total Parking Spaces 3
Private Pool No
Building
Lot Description 0-1 Unit/Acre, Back Yard, Cul-De-Sac, Front Yard, Lawn, Landscaped, Sprinkler System, Sloped Up
Faces West
Story 2
Entry Level Two
Foundation Slab
Sewer Public Sewer
Water Public
Architectural Style Mediterranean
Level or Stories Two
New Construction No
Construction Status Turnkey
Schools
Middle Schools Rio Norte
High Schools Valencia
School District William S. Hart Union
Others
HOA Name Northbridge Point HOA
Senior Community No
Tax ID 2810030066
Security Features Smoke Detector(s)
Acceptable Financing Cash, Cash to Existing Loan, Cash to New Loan, Conventional
Listing Terms Cash, Cash to Existing Loan, Cash to New Loan, Conventional
Financing Conventional
Special Listing Condition Standard
Read Less Info
Want to know what your home might be worth? Contact us for a FREE valuation!

Our team is ready to help you sell your home for the highest possible price ASAP

Bought with Nicoletta Valentino • Pacific Sotheby’s International Realty
Real Estate Consultant | License ID: 01971542
+1(562) 595-3264 | karen@iwakoshirealtor.com






