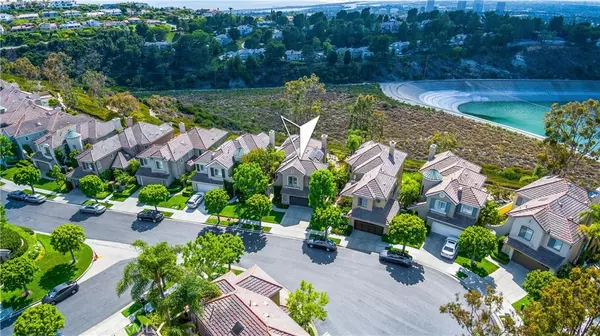$2,025,000
$1,950,000
3.8%For more information regarding the value of a property, please contact us for a free consultation.
3 Beds
3 Baths
2,324 SqFt
SOLD DATE : 07/30/2021
Key Details
Sold Price $2,025,000
Property Type Single Family Home
Sub Type Single Family Residence
Listing Status Sold
Purchase Type For Sale
Square Footage 2,324 sqft
Price per Sqft $871
Subdivision Montserrat (Nrmn)
MLS Listing ID NP21130895
Sold Date 07/30/21
Bedrooms 3
Full Baths 2
Half Baths 1
Condo Fees $282
HOA Fees $94/qua
HOA Y/N Yes
Year Built 1993
Lot Size 4,791 Sqft
Property Description
Gorgeous views and magnificent sunsets await the new owner of this exclusive Newport Ridge residence in the gated Montserrat community. Enjoy the reservoir, city lights, and peek-a-boo ocean & Catalina views visible from both the beautifully landscaped backyard and large main bedroom deck. Award winning open concept floor plan featuring formal dining room; large kitchen with island seating; breakfast nook; and casual living space with cozy fireplace. Cathedral height ceilings showcase the light and bright formal living area. Main bedroom suite with separate soaking tub and shower; walk in closet. Custom built in desk and shelving in second bedroom as well as custom built in garage storage. Upstairs loft area can be converted to a fourth bedroom or private office space. Separate indoor laundry room. Wood grain porcelain floor tiles as well as designer Italian floor tiles. Solar provided by SunCity/Tesla Solar. Montserrat amenities include pool, spa, and barbeque area. Newport Ridge Association amenities offer children's play area, sand volleyball, baseball fields, basketball and tennis courts. Proximity to world class shopping; exceptional dining; California Distinguished schools; John Wayne Airport; UCI; Pelican Hill Resort and Crystal Cove. Easy access to hiking and biking trails. Seller is original owner and home is ready to be customized to buyer's specific taste and style.
Location
State CA
County Orange
Area N26 - Newport Coast
Interior
Interior Features Balcony, Cathedral Ceiling(s), High Ceilings, Open Floorplan, Pantry, Recessed Lighting, Tile Counters, Two Story Ceilings, Unfurnished, All Bedrooms Up, Loft, Walk-In Closet(s)
Heating Central, Forced Air
Cooling Central Air
Flooring Tile
Fireplaces Type Family Room
Fireplace Yes
Appliance Built-In Range, Double Oven, Dishwasher, ENERGY STAR Qualified Water Heater, Gas Range, Microwave
Laundry Inside, Laundry Room
Exterior
Parking Features Direct Access, Driveway, Garage
Garage Spaces 2.0
Garage Description 2.0
Fence Wrought Iron
Pool Community, Association
Community Features Biking, Curbs, Hiking, Preserve/Public Land, Gated, Park, Pool
Amenities Available Barbecue, Picnic Area, Playground, Pool, Spa/Hot Tub
View Y/N Yes
View City Lights, Canyon, Hills, Reservoir, Water
Roof Type Concrete,Tile
Attached Garage Yes
Total Parking Spaces 4
Private Pool No
Building
Lot Description Back Yard, Front Yard, Lawn, Landscaped, Near Park
Faces West
Story 2
Entry Level Two
Foundation Slab
Sewer Public Sewer
Water Public
Level or Stories Two
New Construction No
Schools
Elementary Schools Newport Coast
Middle Schools Corona Del Mar
High Schools Corona Del Mar
School District Newport Mesa Unified
Others
HOA Name Newport Ridge
Senior Community No
Tax ID 46119107
Security Features Gated Community
Acceptable Financing Cash, Cash to New Loan, Conventional
Green/Energy Cert Solar
Listing Terms Cash, Cash to New Loan, Conventional
Financing Cash to New Loan
Special Listing Condition Standard
Read Less Info
Want to know what your home might be worth? Contact us for a FREE valuation!

Our team is ready to help you sell your home for the highest possible price ASAP

Bought with Michelle Phillips • Re/Max Premier Realty
Real Estate Consultant | License ID: 01971542
+1(562) 595-3264 | karen@iwakoshirealtor.com






