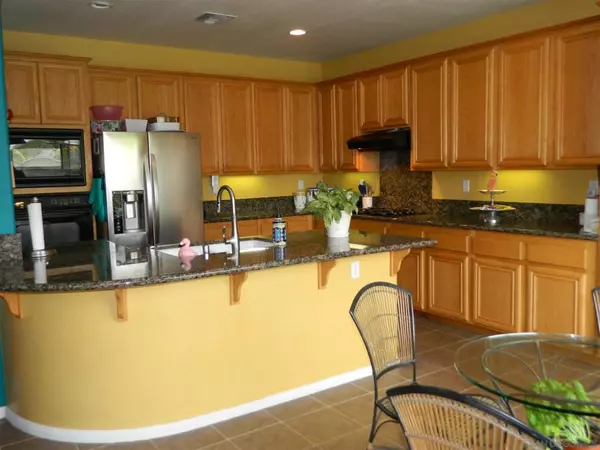$864,500
$860,000
0.5%For more information regarding the value of a property, please contact us for a free consultation.
4 Beds
3 Baths
2,623 SqFt
SOLD DATE : 07/27/2021
Key Details
Sold Price $864,500
Property Type Single Family Home
Sub Type Single Family Residence
Listing Status Sold
Purchase Type For Sale
Square Footage 2,623 sqft
Price per Sqft $329
Subdivision Chula Vista
MLS Listing ID 210017462
Sold Date 07/27/21
Bedrooms 4
Full Baths 2
Half Baths 1
Condo Fees $91
Construction Status Turnkey
HOA Fees $91/mo
HOA Y/N Yes
Year Built 2002
Lot Size 7,518 Sqft
Property Description
SINGLE STORY IN THE HEART OF HERITAGE OTAY RANCH VILLAGE w/POOL SIZE LOT! A community that offers a lifestyle of abundant outdoor pleasures & relaxation. Desirable floorplan with open kitchen to family room. Separate formal living/dining room. Large private backyard. 3 car garage. Security Guards Booth at Entrance. Walking distance to Heritage Elementary, Rancho Del Rey Middle, Otay Ranch High, parks/pond, and Village Market strip-mall with shops, restaurants, gas & public transportation. Low HOA & Mello Roos expires in 6 years! VERY RARE FIND... DON'T MISS THIS OPPORTUNUTY!! Equipment: Garage Door Opener Sewer: Public Sewer Topography: LL
Location
State CA
County San Diego
Area 91913 - Chula Vista
Zoning R-1
Interior
Interior Features Walk-In Closet(s)
Heating Forced Air, Natural Gas
Cooling Central Air
Flooring Carpet, Tile
Fireplaces Type Family Room
Fireplace Yes
Appliance Dishwasher, Electric Oven, Gas Cooking, Disposal, Gas Water Heater, Microwave
Laundry Gas Dryer Hookup, Laundry Room
Exterior
Parking Features Driveway
Garage Spaces 3.0
Garage Description 3.0
Fence Partial
Pool Community, Association
Community Features Pool
Utilities Available Cable Available
Amenities Available Lake or Pond, Barbecue, Picnic Area, Playground, Pool, Guard, Spa/Hot Tub
View Y/N Yes
View Mountain(s)
Porch Concrete
Attached Garage Yes
Total Parking Spaces 5
Private Pool No
Building
Lot Description Sprinkler System
Story 1
Entry Level One
Level or Stories One
Construction Status Turnkey
Others
HOA Name Walters Management
Senior Community No
Tax ID 6426231500
Acceptable Financing Cash, Conventional, FHA, VA Loan
Listing Terms Cash, Conventional, FHA, VA Loan
Financing Conventional
Read Less Info
Want to know what your home might be worth? Contact us for a FREE valuation!

Our team is ready to help you sell your home for the highest possible price ASAP

Bought with Jaimie Bennett • Redfin Corporation
Real Estate Consultant | License ID: 01971542
+1(562) 595-3264 | karen@iwakoshirealtor.com






