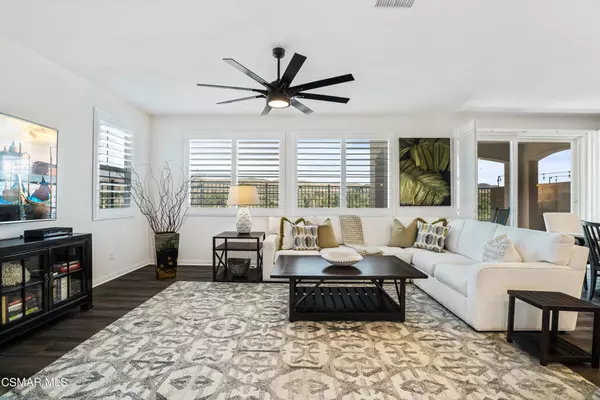$895,000
$875,000
2.3%For more information regarding the value of a property, please contact us for a free consultation.
4 Beds
3 Baths
2,581 SqFt
SOLD DATE : 07/26/2021
Key Details
Sold Price $895,000
Property Type Townhouse
Sub Type Townhouse
Listing Status Sold
Purchase Type For Sale
Square Footage 2,581 sqft
Price per Sqft $346
Subdivision Unknown-999
MLS Listing ID 221003333
Sold Date 07/26/21
Bedrooms 4
Full Baths 3
Condo Fees $414
Construction Status Updated/Remodeled
HOA Fees $414/mo
HOA Y/N Yes
Year Built 2018
Property Description
Panoramic Mountain Views! Upgraded 4 bed 3 bath model townhome end-unit in the highly desirable Pinnacle at Wood Ranch. As you enter you will immediately notice the open floor plan, wood-like flooring, recessed lighting, plantation shutters, and an abundant amount of natural light throughout. Gourmet chef's kitchen comes equipped with stainless steel appliances, quartz countertops, tile herringbone backsplash, separate coffee bar area, large pantry, and an oversized quartz island. Master retreat features double vanities, walk-in closet with built-ins for organization, and a sliding door that leads to the sizable private balcony. Enjoy watching the sunset or host family and friends for summer BBQs on the covered patio. For added convenience, there is a bed and bath downstairs, central A/C, a family room located upstairs, and a 2-car attached garage with direct access. HOA amenities include a community pool and spa with restroom facilities. Conveniently located close to restaurants, shopping, hiking, and biking trails. This is a great place to call home!
Location
State CA
County Ventura
Area Swr - Simi Wood Ranch
Zoning R-Mod
Interior
Interior Features Built-in Features, Balcony, High Ceilings, Open Floorplan, Pantry, Recessed Lighting, Storage, Two Story Ceilings, Bedroom on Main Level, Walk-In Closet(s)
Cooling Central Air
Flooring Carpet, Wood
Fireplace No
Appliance Dishwasher, Disposal, Microwave, Range, Refrigerator
Laundry Laundry Room, Upper Level
Exterior
Parking Features Direct Access, Garage, Guest
Garage Spaces 2.0
Garage Description 2.0
Fence Block, Wire
Pool Association, In Ground
Amenities Available Maintenance Grounds, Picnic Area
View Y/N Yes
View Mountain(s), Panoramic, Trees/Woods
Porch Open, Patio
Attached Garage Yes
Total Parking Spaces 2
Private Pool No
Building
Lot Description Landscaped
Story 2
Entry Level Two
Sewer Public Sewer
Level or Stories Two
Construction Status Updated/Remodeled
Others
HOA Name Lordon
Senior Community No
Tax ID 5800030625
Security Features Carbon Monoxide Detector(s),Smoke Detector(s)
Acceptable Financing Cash, Conventional
Listing Terms Cash, Conventional
Financing Conventional
Special Listing Condition Standard
Read Less Info
Want to know what your home might be worth? Contact us for a FREE valuation!

Our team is ready to help you sell your home for the highest possible price ASAP

Bought with Timothy Freund • Dilbeck Estates
Real Estate Consultant | License ID: 01971542
+1(562) 595-3264 | karen@iwakoshirealtor.com






