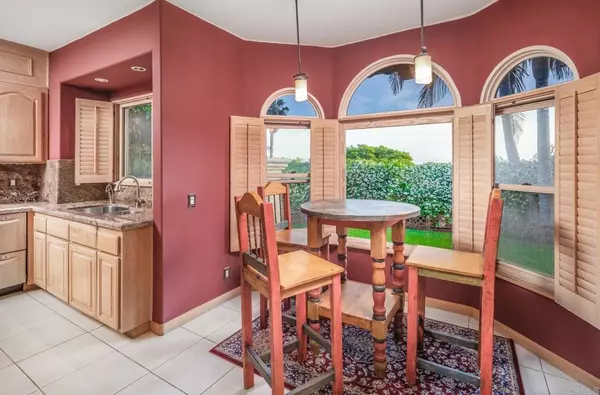$1,350,000
$1,350,000
For more information regarding the value of a property, please contact us for a free consultation.
4 Beds
3 Baths
4,281 SqFt
SOLD DATE : 07/23/2021
Key Details
Sold Price $1,350,000
Property Type Single Family Home
Sub Type Single Family Residence
Listing Status Sold
Purchase Type For Sale
Square Footage 4,281 sqft
Price per Sqft $315
MLS Listing ID NDP2106840
Sold Date 07/23/21
Bedrooms 4
Full Baths 3
Condo Fees $192
HOA Fees $192/mo
HOA Y/N Yes
Year Built 1988
Lot Size 0.880 Acres
Lot Dimensions Public Records
Property Description
Luxury, Security, and Convenience define this Single Story 4 Bed 3 Bath Mediterranean oasis—stunning architecture, high-end fixtures, sweeping city/ocean/sunset views, and custom gates are just a few of the features you'll find in this beauty that's perched upon the sun-drenched hills of Vista in the Kings View Estates, an upscale, gated community with handsome homes, mature trees, and lighted tennis courts/putting green. Close to the 78 and 15 and only a 5-minute drive to a hub of craft breweries, gastropubs, and shops. A private gate and long, curved driveway lead you past a colorful and unique landscape—a mix of eye-catching specimens, lush native Palms, and dozens of exotic Hibiscus. Designed by a San Diego Cactus and Succulent Society Member, the drought-tolerant yard (drip irrigation controlled via phone app!) attracts a host of songbirds and provides year-round color and interest. In the foyer, you are greeted by floor-to-ceiling beauty—18” porcelain tiles, designer paint, awe-inspiring arches and niches, and an abundance of windows that make the home airy, bright, and full of light. The sunken Living Room is more than just a TV room—soaring ceilings with exposed wood beams and a 15' bay window with custom plantation shutters make this a versatile space for gatherings and movie nights. The formal Dining Room is charming and accessible—9' ceilings and an array of windows open to an expansive courtyard with a large rock fountain and views to an agave-dotted hillside. The large Kitchen is perfect for a busy home—an island with a vegetable sink in the center, granite countertops, cabinets all around, upgraded SS appliances, walk-in pantry, built-in fridge, and a lovely bay window nook surrounded by west-facing windows where you can enjoy the light ocean breezes. The Great Room is an entertainer's dream—15' ceilings, a gas fireplace with niches, and a full bar with built-in wine racks, cabinets, sink, and a wine/beer fridge. Double doors lead to a flower-covered pergola with forever views. The Master Suite is magical—double doors open to architectural flourishes, sky-high wood-beamed ceilings, bay window, and a large retreat (perfect home office or home gym!) with built-in shelves, fireplace, and access to a private back patio. The Master Bath has it all—dual sinks, artistically tiled steam shower for two, a separate vanity, a bay window with sunken tub, separate toilet and bidet, and a large walk-in closet with an abundance of built-in storage. The Backyard is tropical and inviting—a wrought iron gate provides secureity, but invites you to enjoy the lagoon-style saltwater dipping pool with spa and rock waterfall that is snuggled among dozens of exotic hibiscus and palm trees that glow in the evening from energy-efficient up lighting. It's hard to list all the details—there are three more spacious bedrooms, two more beautifully tiled bathrooms (one even has a custom-tiled soaking tub), a separate laundry room with a deep sink and storage, whole-home audio, alarm system, a newly installed and fully fenced faux grass area, an epoxy-floored 3-car garage with 3/4 bathroom, plus a bonus 10'x16' workshop/craft room/storage room off the garage with pool views.
Location
State CA
County San Diego
Area 92084 - Vista
Zoning R-1:SINGLE FAM-RES
Interior
Interior Features Bedroom on Main Level, Entrance Foyer, Main Level Master, Walk-In Pantry, Walk-In Closet(s)
Cooling Central Air
Fireplaces Type Den, Gas, Gas Starter, Great Room, Master Bedroom, Recreation Room
Fireplace Yes
Laundry Laundry Room
Exterior
Garage Spaces 3.0
Garage Description 3.0
Pool Fenced, In Ground, Private, Salt Water
Community Features Foothills, Golf, Hiking, Park, Rural, Suburban
Utilities Available Electricity Connected
Amenities Available Pets Allowed, Tennis Court(s)
View Y/N Yes
View City Lights, Hills, Ocean
Attached Garage Yes
Total Parking Spaces 3
Private Pool Yes
Building
Lot Description 0-1 Unit/Acre, Back Yard, Drip Irrigation/Bubblers, Garden, Sprinklers In Rear, Sprinklers In Front, Landscaped, Planned Unit Development, Paved, Sprinklers Timer, Sprinklers On Side, Sprinkler System, Trees, Yard
Story 1
Entry Level One
Water Public
Level or Stories One
Schools
School District Vista Unified
Others
HOA Name Kings View Estates
Senior Community No
Tax ID 1740421700
Acceptable Financing Cash, Cash to New Loan, Conventional
Listing Terms Cash, Cash to New Loan, Conventional
Financing Conventional
Special Listing Condition Standard
Read Less Info
Want to know what your home might be worth? Contact us for a FREE valuation!

Our team is ready to help you sell your home for the highest possible price ASAP

Bought with Steven Golden • Gold Coast Real Estate
Real Estate Consultant | License ID: 01971542
+1(562) 595-3264 | karen@iwakoshirealtor.com






