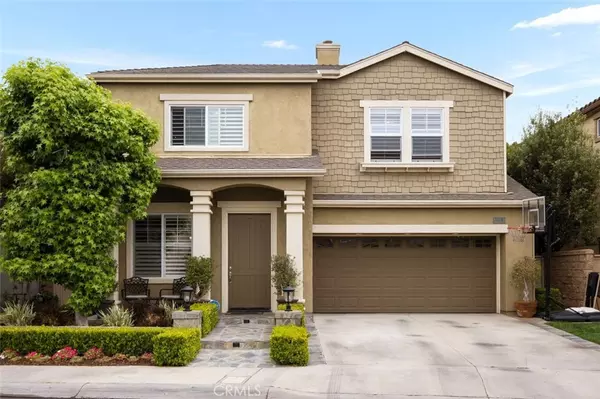$1,475,000
$1,499,000
1.6%For more information regarding the value of a property, please contact us for a free consultation.
5 Beds
3 Baths
2,500 SqFt
SOLD DATE : 07/23/2021
Key Details
Sold Price $1,475,000
Property Type Single Family Home
Sub Type Single Family Residence
Listing Status Sold
Purchase Type For Sale
Square Footage 2,500 sqft
Price per Sqft $590
Subdivision Avalon (Aval)
MLS Listing ID OC21105778
Sold Date 07/23/21
Bedrooms 5
Full Baths 3
Condo Fees $120
Construction Status Additions/Alterations,Updated/Remodeled,Turnkey
HOA Fees $120/mo
HOA Y/N Yes
Year Built 2000
Lot Size 3,484 Sqft
Lot Dimensions Assessor
Property Description
Welcome to desirable SummerLane, one of Huntington Beach newest master planned communities. This stunning home showcases impeccable attention to detail throughout. Ideal quiet location within the neighborhood. Thoroughly upgraded inside and out with a warm and inviting floor plan and design. The kitchen is accented with quartz countertops and center island that seats six comfortably with Bosch stainless steel appliances. Just off the kitchen you can enjoy the family room with a cozy fireplace. The functional family floor plan also offers one bedroom and full bathroom downstairs. Tastefully decorated inside and out with modern touches such as tile plank floors, custom shutters, recessed lighting, baseboards / crown molding as well as newly installed white cabinets throughout with soft close hinges. All bedrooms have built-in organizers and Casablanca fans. Upstairs you will find gorgeous Cali Bamboo Knotty Barrel wide plank engineered hardwood floors. A Jack & Jill bathroom shared by two bedrooms, an additional bedroom / playroom was added in 2005. The master bedroom has an abundance of natural light with a outstanding master bathroom and large walk In closet. You will love the spacious upstairs laundry room with utility sink and linen storage. Two-car attached garage with built-in cabinets, storage racks and work bench. Professionally landscaped yard accenting the flagstone steps and planters. Close to SummerLane pool, Clubhouse, Gibbs Park, Meadowlark Golf Course and shopping. Best of all a short bike ride to the beautiful beaches of HB.
Location
State CA
County Orange
Area 17 - Northwest Huntington Beach
Rooms
Main Level Bedrooms 1
Interior
Interior Features Built-in Features, Ceiling Fan(s), Crown Molding, High Ceilings, Open Floorplan, Recessed Lighting, Bedroom on Main Level, Jack and Jill Bath, Walk-In Closet(s)
Heating Central
Cooling Central Air, Gas
Flooring Carpet, Tile, Wood
Fireplaces Type Family Room, Gas, Kitchen
Fireplace Yes
Appliance Dishwasher, ENERGY STAR Qualified Water Heater, Electric Range, Gas Cooktop, Disposal, Gas Range, Gas Water Heater, Ice Maker, Microwave, Refrigerator, Vented Exhaust Fan, Water To Refrigerator
Laundry Electric Dryer Hookup, Gas Dryer Hookup, Inside, Laundry Room, Upper Level
Exterior
Parking Features Concrete, Direct Access, Driveway, Garage Faces Front, Garage, Paved, Private, On Street, Storage
Garage Spaces 2.0
Garage Description 2.0
Fence Wood
Pool Community, Heated, In Ground, Association
Community Features Curbs, Dog Park, Gutter(s), Park, Street Lights, Sidewalks, Pool
Utilities Available Cable Available, Electricity Connected, Phone Available, Sewer Connected, Underground Utilities, Water Connected
Amenities Available Clubhouse, Dog Park, Maintenance Grounds, Management, Picnic Area, Playground, Pool
View Y/N No
View None
Roof Type Composition
Porch Patio, Stone
Attached Garage Yes
Total Parking Spaces 2
Private Pool No
Building
Lot Description Back Yard, Front Yard, Sprinklers In Rear, Sprinklers In Front, Landscaped, Level, Sprinklers Timer, Sprinkler System
Faces West
Story Two
Entry Level Two
Sewer Public Sewer
Water Public
Level or Stories Two
New Construction No
Construction Status Additions/Alterations,Updated/Remodeled,Turnkey
Schools
Middle Schools Marina View
High Schools Huntington Beach
School District Huntington Beach Union High
Others
HOA Name SummerLane Maintenance Ass.
HOA Fee Include Pest Control
Senior Community No
Tax ID 14664151
Security Features Carbon Monoxide Detector(s),Smoke Detector(s)
Acceptable Financing Cash to New Loan
Listing Terms Cash to New Loan
Financing Cash to New Loan
Special Listing Condition Standard
Read Less Info
Want to know what your home might be worth? Contact us for a FREE valuation!

Our team is ready to help you sell your home for the highest possible price ASAP

Bought with Christine Bova • First Team Real Estate
Real Estate Consultant | License ID: 01971542
+1(562) 595-3264 | karen@iwakoshirealtor.com






