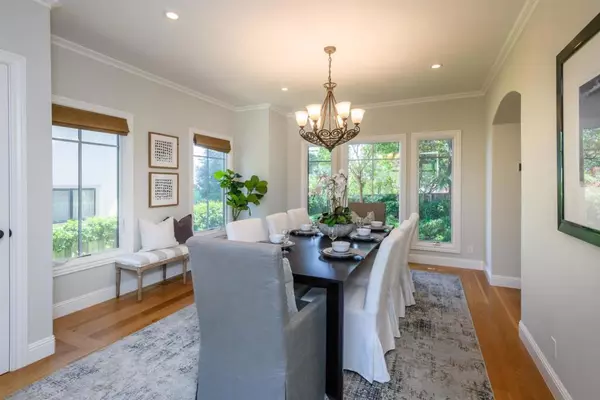$4,250,000
$4,485,000
5.2%For more information regarding the value of a property, please contact us for a free consultation.
4 Beds
4 Baths
3,490 SqFt
SOLD DATE : 07/23/2021
Key Details
Sold Price $4,250,000
Property Type Single Family Home
Sub Type Single Family Residence
Listing Status Sold
Purchase Type For Sale
Square Footage 3,490 sqft
Price per Sqft $1,217
MLS Listing ID ML81848074
Sold Date 07/23/21
Bedrooms 4
Full Baths 3
Half Baths 1
HOA Y/N No
Year Built 2007
Lot Size 8,637 Sqft
Property Description
Masterfully completed in 2007, this magnificent Tuscan Villa captures the architectural eloquence and romance of a world class estate. With approx. 3490 sq ft., this luxurious custom home is an entertainer's dream. The excellent floor plan is designed to interact directly with the resort style grounds. Large Formal Living and Dining Rooms. Chef's Kitchen outfitted with every amenity for the creation of a gala fare with furniture quality cabinetry, stainless steel appliances and granite slab counter tops. Large Breakfast area flanked by quality pantry and storage space. Adjacent and Spacious Family Room has dramatic, soaring ceilings and French doors that lead out to the inviting patios/terraces. Separate Den/Study off of the family room is a welcome retreat with plenty of bookshelves, storage and see through fireplace, An opulent Master Bedroom suite with private balcony overlooking the rear grounds, dual walk in closets and an elegant bathroom with double vanity and whirlpool tub.
Location
State CA
County San Mateo
Area 699 - Not Defined
Zoning R10006
Interior
Interior Features Walk-In Closet(s)
Cooling Central Air
Flooring Tile, Wood
Fireplaces Type Family Room, Gas Starter, Living Room
Fireplace Yes
Appliance Double Oven, Dishwasher, Gas Cooktop, Disposal, Gas Oven, Microwave, Refrigerator, Range Hood, Vented Exhaust Fan, Warming Drawer
Exterior
Garage Spaces 3.0
Garage Description 3.0
Fence Partial
Pool In Ground
View Y/N Yes
View Bay, Canyon, Neighborhood
Roof Type Tile
Attached Garage Yes
Total Parking Spaces 3
Building
Lot Description Paved
Faces North
Story 3
Sewer Public Sewer
Water Public
Architectural Style Mediterranean
New Construction No
Schools
Elementary Schools Hoover
Middle Schools Other
School District Other
Others
Tax ID 027063240
Security Features Fire Sprinkler System
Financing Cash
Special Listing Condition Standard
Read Less Info
Want to know what your home might be worth? Contact us for a FREE valuation!

Our team is ready to help you sell your home for the highest possible price ASAP

Bought with Alice Chan
Real Estate Consultant | License ID: 01971542
+1(562) 595-3264 | karen@iwakoshirealtor.com






