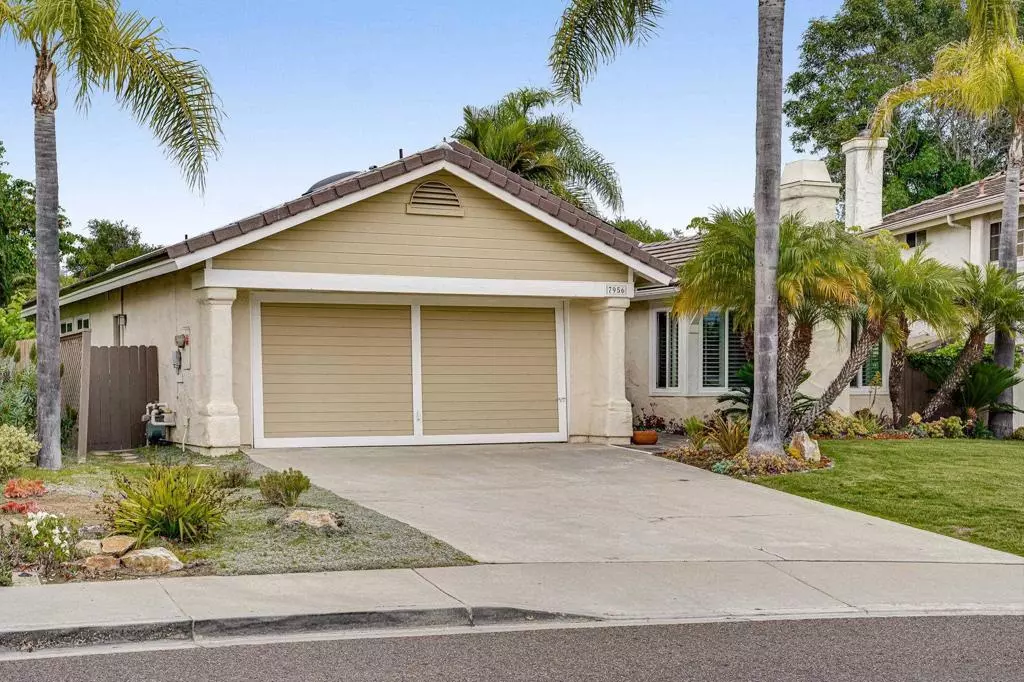$1,285,000
$1,049,000
22.5%For more information regarding the value of a property, please contact us for a free consultation.
3 Beds
2 Baths
1,567 SqFt
SOLD DATE : 07/15/2021
Key Details
Sold Price $1,285,000
Property Type Single Family Home
Sub Type Single Family Residence
Listing Status Sold
Purchase Type For Sale
Square Footage 1,567 sqft
Price per Sqft $820
Subdivision Carlsbad South
MLS Listing ID 210016093
Sold Date 07/15/21
Bedrooms 3
Full Baths 2
Condo Fees $44
HOA Fees $44/mo
HOA Y/N Yes
Year Built 1985
Lot Size 6,534 Sqft
Property Description
Ranch-Style, Poolside Living in Santa Fe Ridge! Bright, airy and upgraded, this single-level home is set in a coveted Carlsbad community with fabulous outdoor living and a saltwater pool! Mediterranean motifs and tropical landscaping embrace the 2-car garage and decorative walkway to the entry. Just inside, vaulted ceilings and flowing natural light enhance the beautiful living room featuring a floor-to-ceiling fireplace. Large-format tile floors continue through the remodeled entertainer's kitchen and dining area, showcasing white shaker cabinets, beautiful quartz countertops, stainless appliances, a bay window and subway tile backsplash. Effortlessly transition through sliding glass doors to grill and dine al fresco on the patio, play on the side lawn, or dip in the saltwater pool and built-in spa, all secluded by landscaping and privacy fencing. The master suite features yet more airy, vaulted ceilings, plus private exterior access and a dual vanity en-suite with a step-in shower. Secondary bedrooms share a remodeled full hall bath. This highly desirable Santa Fe Ridge location is moments from Encinitas Ranch Town Center, Stagecoach Park and playground, top-rated schools, and 10 minutes to the beach. Don't miss it, schedule a tour today! Sewer: Sewer Connected Topography: LL
Location
State CA
County San Diego
Area 92009 - Carlsbad
Zoning R-1:SINGLE
Interior
Interior Features Bedroom on Main Level
Heating Forced Air, Natural Gas
Cooling None
Fireplace Yes
Appliance Built-In Range, Counter Top, Dishwasher
Laundry Washer Hookup, Electric Dryer Hookup, Gas Dryer Hookup, In Garage
Exterior
Parking Features Driveway
Garage Spaces 2.0
Garage Description 2.0
Pool In Ground
View Y/N Yes
Roof Type Concrete
Attached Garage Yes
Total Parking Spaces 4
Building
Story 1
Entry Level One
Architectural Style Contemporary
Level or Stories One
Others
HOA Name A.Mckibbin & Co.
Senior Community No
Tax ID 2551450800
Acceptable Financing Cash, Conventional, Cal Vet Loan, FHA, VA Loan
Listing Terms Cash, Conventional, Cal Vet Loan, FHA, VA Loan
Financing Conventional
Read Less Info
Want to know what your home might be worth? Contact us for a FREE valuation!

Our team is ready to help you sell your home for the highest possible price ASAP

Bought with Jordan Clarke • SANDICOR, Inc.
Real Estate Consultant | License ID: 01971542
+1(562) 595-3264 | karen@iwakoshirealtor.com






