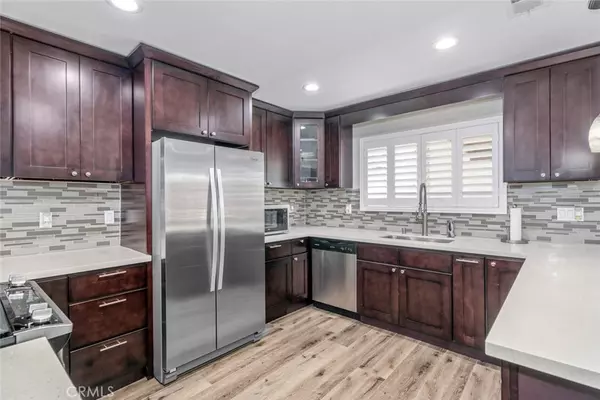$613,500
$569,000
7.8%For more information regarding the value of a property, please contact us for a free consultation.
4 Beds
2 Baths
1,807 SqFt
SOLD DATE : 07/06/2021
Key Details
Sold Price $613,500
Property Type Single Family Home
Sub Type Single Family Residence
Listing Status Sold
Purchase Type For Sale
Square Footage 1,807 sqft
Price per Sqft $339
Subdivision Other (Othr)
MLS Listing ID IG21113099
Sold Date 07/06/21
Bedrooms 4
Full Baths 2
HOA Y/N No
Year Built 1979
Lot Size 7,840 Sqft
Property Description
APPOINTMENTS ARE FULL. Beautiful home completely upgraded and remodeled in 2018. Open flexible floor plan and soaring vaulted ceilings with recessed lighting make the space perfect for family and entertaining. Gorgeous kitchen with Espresso wood cabinets, quartz countertops, stainless steel appliances and breakfast bar. Cool wet bar with wine refrigerator. This spacious home has four ample bedrooms with good closets, ceiling fans and two completely updated bathrooms. The house has modern neutral laminate flooring, double paned windows and white plantation shutters throughout. The master bedroom has a walk-in closet and an additional large closet, vanity with double sinks and a big modern shower. The living room and master bedroom open with French doors to the backyard and covered patio. There is a two car detached garage with alley access. The yard also has a big gate for easy access to park boats or RVs. This big lot has great potential for anything from a huge grassy playground, to a pool to RV Parking. Central location close to the 91 and 15 Freeways allows you to skip much of the Corona traffic. Excellent Corona/Norco schools.
Location
State CA
County Riverside
Area 248 - Corona
Zoning R1
Rooms
Main Level Bedrooms 4
Interior
Interior Features Block Walls, Ceiling Fan(s), Cathedral Ceiling(s), High Ceilings, Open Floorplan, Stone Counters, Recessed Lighting, Bar, All Bedrooms Down, Attic, Main Level Master, Walk-In Closet(s)
Heating Central
Cooling Central Air
Flooring Laminate
Fireplaces Type Family Room
Fireplace Yes
Appliance Dishwasher, Free-Standing Range, Gas Range, Refrigerator, Water Heater
Laundry Inside, Laundry Closet
Exterior
Garage Spaces 2.0
Garage Description 2.0
Pool None
Community Features Curbs, Street Lights, Suburban, Sidewalks
Utilities Available Electricity Connected, Natural Gas Connected, Sewer Connected, Water Connected
View Y/N No
View None
Roof Type Composition
Porch Concrete, Covered
Attached Garage No
Total Parking Spaces 2
Private Pool No
Building
Lot Description Front Yard, Sprinklers Manual
Story 1
Entry Level One
Sewer Public Sewer
Water Public
Architectural Style Contemporary
Level or Stories One
New Construction No
Schools
Elementary Schools George Washington
Middle Schools Auburndale
High Schools Norco
School District Corona-Norco Unified
Others
Senior Community No
Tax ID 119381001
Acceptable Financing Cash to New Loan, Conventional, FHA, VA Loan
Listing Terms Cash to New Loan, Conventional, FHA, VA Loan
Financing Cash to New Loan
Special Listing Condition Standard
Read Less Info
Want to know what your home might be worth? Contact us for a FREE valuation!

Our team is ready to help you sell your home for the highest possible price ASAP

Bought with MEGANN CENTENO • REALTY MASTERS & ASSOCIATES
Real Estate Consultant | License ID: 01971542
+1(562) 595-3264 | karen@iwakoshirealtor.com






