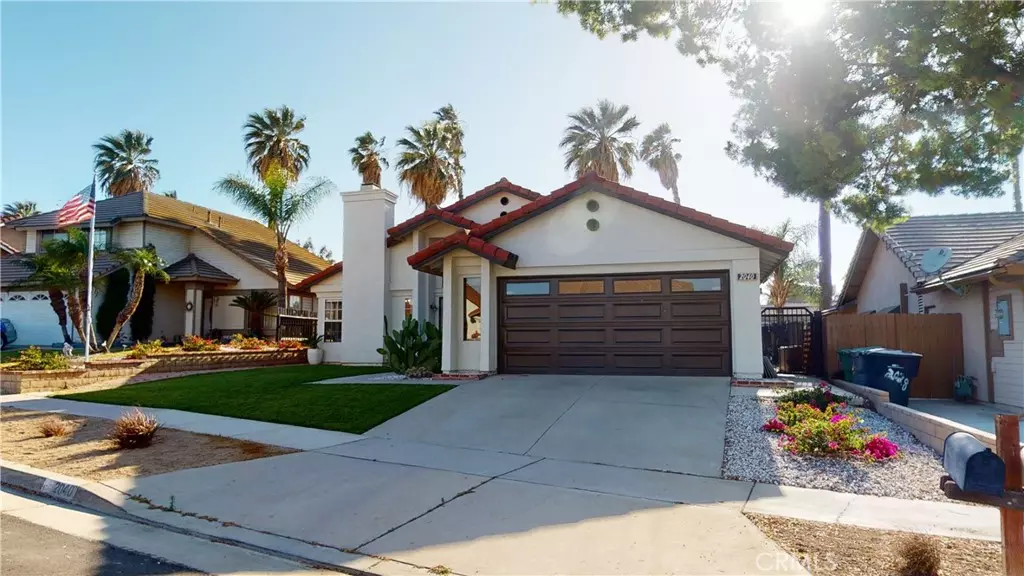$630,000
$589,900
6.8%For more information regarding the value of a property, please contact us for a free consultation.
4 Beds
2 Baths
1,577 SqFt
SOLD DATE : 07/02/2021
Key Details
Sold Price $630,000
Property Type Single Family Home
Sub Type Single Family Residence
Listing Status Sold
Purchase Type For Sale
Square Footage 1,577 sqft
Price per Sqft $399
Subdivision Other (Othr)
MLS Listing ID IG21114799
Sold Date 07/02/21
Bedrooms 4
Full Baths 2
HOA Y/N No
Year Built 1987
Lot Size 5,662 Sqft
Property Description
2040 Maywood Circle is a gorgeous 4 bedroom home located on an adorable cul-de sac in one of Corona's best neighborhoods. This home has been lovingly cared for by the owners and it shows from the curb all the way to the back fence. Upon entry, buyers will notice the vaulted ceilings and open floor plan making the home feel extra spacious. Throughout the main living area, the home has handsome wood laminate flooring and large windows that let in plenty of light. The spacious kitchen has beautiful dark stone countertops and white cabinets with lovely brass hardware and stainless steel appliances. The master bedroom features stunning vaulted ceilings, views into the backyard, an attached bathroom and large closets. Down the hall are the three additional bedrooms and the full bathroom. Outside buyers will love the private oasis that is the backyard that features a covered concrete patio and an oh-so-chic stock tank pool, perfect for cooling off in our warm summers. The home has great and easy access to great schools, parks, shopping, restaurants and has easy freeway access. Schedule a showing today!
Location
State CA
County Riverside
Area 248 - Corona
Rooms
Main Level Bedrooms 3
Interior
Interior Features All Bedrooms Down, Bedroom on Main Level, Main Level Master
Heating Central
Cooling Central Air
Fireplaces Type Living Room
Fireplace Yes
Laundry In Garage
Exterior
Garage Spaces 2.0
Garage Description 2.0
Pool Above Ground, Private
Community Features Curbs, Near National Forest, Park, Storm Drain(s), Street Lights, Suburban, Sidewalks
View Y/N Yes
View Mountain(s), Neighborhood
Attached Garage Yes
Total Parking Spaces 2
Private Pool Yes
Building
Lot Description Back Yard, Front Yard, Sprinklers In Front, Yard
Story 1
Entry Level One
Sewer Public Sewer
Water Public
Level or Stories One
New Construction No
Schools
School District Corona-Norco Unified
Others
Senior Community No
Tax ID 107254015
Acceptable Financing Cash, Conventional, Fannie Mae, Freddie Mac, VA Loan
Listing Terms Cash, Conventional, Fannie Mae, Freddie Mac, VA Loan
Financing Conventional
Special Listing Condition Standard
Read Less Info
Want to know what your home might be worth? Contact us for a FREE valuation!

Our team is ready to help you sell your home for the highest possible price ASAP

Bought with Michelle Kim • Keller Williams Realty
Real Estate Consultant | License ID: 01971542
+1(562) 595-3264 | karen@iwakoshirealtor.com





