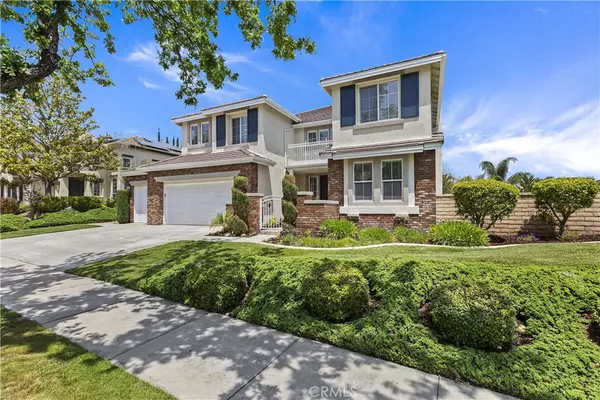$1,000,000
$979,000
2.1%For more information regarding the value of a property, please contact us for a free consultation.
5 Beds
4 Baths
3,731 SqFt
SOLD DATE : 06/24/2021
Key Details
Sold Price $1,000,000
Property Type Single Family Home
Sub Type Single Family Residence
Listing Status Sold
Purchase Type For Sale
Square Footage 3,731 sqft
Price per Sqft $268
Subdivision Other (Othr)
MLS Listing ID IG21104054
Sold Date 06/24/21
Bedrooms 5
Full Baths 4
Condo Fees $72
HOA Fees $72/mo
HOA Y/N Yes
Year Built 2000
Lot Size 10,454 Sqft
Property Description
Stunning Eagle Glen home!! Open and Bright Floor Plan with 5 Bedrooms, 4 Baths, Bonus Room & Office. 3731 Sq/Ft, Built in 2000 by Lennar Homes, 10,454 Sq/Ft Lot, Just Remodeled, Private Gated Courtyard, New Paint Inside and Out, Grand Entry with Soaring 18 Ft Ceilings, Beautiful Sweeping White Turned Baulister Staircase, Downstairs Bedroom has its own Full Bath, Office with Seperate Entry great for Home Business, Tile/Wood Floors throughout Downstairs, Island Kitchen, White Cabinets, New Stone Counters, Stainless Steel Appliances, Built-In Desk, Double Oven, Cook Top Stove, Wine Rack, Breakfast Nook, Under Cabinet Accent Lighting, Pocket Door & Coffered Ceiling in Formal Dining Room, Plantation Shutters,Custom Drapes & Light Fixtures, Upstairs has 4 Bedrooms, 3 Baths, Huge Bonus Room and ceiling fans in all rooms. Spacious Master Suite with Retreat, Coffered Ceiling, Crown Molding, Mount Baldy View, Master Bath with Dual Vanities, Quartz Counters, Designer Blue Glasss Sinks, Separate Large Soaking Tub/Shower & Huge Walk-In Closet with Mirrored Door.. Great Back Yard for Entertaining, 10 Person Rock Spa, Waterfalls, Built-In BBQ Island, View Deck, Patio Cover, Tropical Landscaping with Accent Lights, Perimeter Block Walls and View of the 5th Green of Eagle Glen Golf Course.. Walking distance to Elementary School, Parks, Tennis Court, Golf Course, Clubhouse, Schools and Shopping. Low Taxes!! Low HOA! Beautiful Home in Great Neighborhood.
Location
State CA
County Riverside
Area 248 - Corona
Rooms
Main Level Bedrooms 1
Interior
Interior Features Ceiling Fan(s), Crown Molding, Cathedral Ceiling(s), Granite Counters, High Ceilings, Open Floorplan, Stone Counters, Recessed Lighting, Bedroom on Main Level, Dressing Area, Entrance Foyer, Jack and Jill Bath, Walk-In Closet(s)
Heating Central
Cooling Central Air, Dual, Zoned
Fireplaces Type Family Room, Living Room
Fireplace Yes
Appliance Dishwasher, Gas Cooktop, Disposal, Gas Water Heater, Microwave
Laundry Washer Hookup, Gas Dryer Hookup, Laundry Room
Exterior
Parking Features Direct Access, Garage
Garage Spaces 3.0
Garage Description 3.0
Fence Block
Pool None
Community Features Curbs, Street Lights, Sidewalks, Park
Amenities Available Other
View Y/N Yes
View Golf Course, Hills, Mountain(s)
Roof Type Tile
Porch Deck
Attached Garage Yes
Total Parking Spaces 3
Private Pool No
Building
Lot Description Front Yard, Sprinklers In Rear, Sprinklers In Front, Lawn, Landscaped, Near Park, Sprinklers Timer, Sprinklers On Side, Street Level
Faces South
Story 2
Entry Level Two
Sewer Public Sewer
Water Public
Level or Stories Two
New Construction No
Schools
Elementary Schools Woodrow Wilson
High Schools Santiago
School District Corona-Norco Unified
Others
HOA Name Eagle Glen Masters
Senior Community No
Tax ID 282472032
Security Features Smoke Detector(s)
Acceptable Financing Submit
Listing Terms Submit
Financing Conventional
Special Listing Condition Standard
Read Less Info
Want to know what your home might be worth? Contact us for a FREE valuation!

Our team is ready to help you sell your home for the highest possible price ASAP

Bought with Kathleen Mucha • Home Smart Realty Group
Real Estate Consultant | License ID: 01971542
+1(562) 595-3264 | karen@iwakoshirealtor.com






