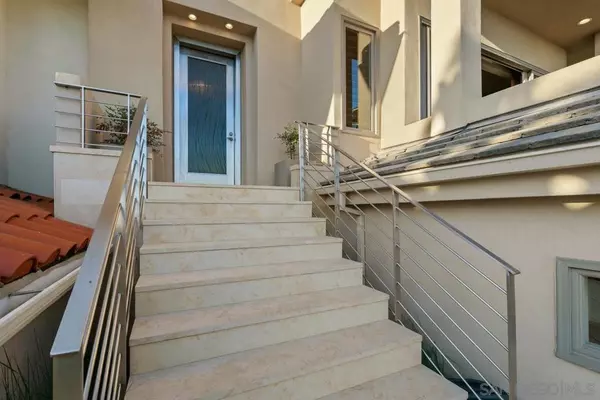$2,695,000
$2,595,000
3.9%For more information regarding the value of a property, please contact us for a free consultation.
3 Beds
3 Baths
2,506 SqFt
SOLD DATE : 06/10/2021
Key Details
Sold Price $2,695,000
Property Type Condo
Sub Type Condominium
Listing Status Sold
Purchase Type For Sale
Square Footage 2,506 sqft
Price per Sqft $1,075
Subdivision Cardiff By The Sea
MLS Listing ID 210011270
Sold Date 06/10/21
Bedrooms 3
Full Baths 2
Half Baths 1
Construction Status Updated/Remodeled,Turnkey
HOA Y/N No
Year Built 1988
Lot Size 6,969 Sqft
Property Description
Southern California living at it's finest. This one-of-a-kind Cardiff coastal custom, Steigerwald Dougherty fully renovated, right in the heart of the Composer District. This luxurious home as featured on the cover of SD Home & Garden features an open floor plan that showcases the neutral monochrome palette throughout, including the marble slab and limestone surround of the living room fireplace with an illuminated hanging eucalyptus wall. Venetian plaster, marble surrounds, and imported antique limestone from your feet to the vaulted ceilings. Eucalyptus wall-to-wall built-in custom cabinetry throughout provides unlimited storage. Stainless steel railings and custom cast-glass mimic an ocean water ripple pattern throughout the home to match your panoramic ocean views. A mesmerizing Zen retreat master bedroom with unobstructed Pacific ocean views to La Jolla is complemented with a private sitting area and fireplace. Two additional generous sized bedroom suites with built-in studies at the master level make this home perfection for a family. Well appointed cedar-lined closets throughout all bedroom suites. High-End kitchen upgrades include Wolf/Subzero appliances, double ovens, warming drawer convection/microwave, beverage cooler, and Bosch dishwasher. The natural stone center island & breakfast bar lend to a streamlined, efficient cozy area for gathering as you entertain. Living/family room has oversized sliding doors that open to a magnificent sunset terrace. Custom stainless steel and cast glass front door mimics the garage door. The interior stairwell is a true work of art that allows an abundance of light throughout the entire home. Dining room has oversized french doors that open to the backyard. Tall, slender bamboo trees surround the Trex deck at the rear of the home, creating a private, peaceful entertaining and relaxing space with an organic pond/water feature and outdoor shower. An additional raised space to add a spa wired for 220 amp power. Newly installed A/C, forced air heater. New Marvin signature collection windows. Beautiful cobblestone driveway paved with concrete inscribed with sea shells. Generous sized 2-car garage with Tesla charging station and a large storage room with built-in cabinets. Equipment: Dryer,Garage Door Opener, Washer Sewer: Sewer Available, Sewer Connected Topography: LL
Location
State CA
County San Diego
Area 92007 - Cardiff By The Sea
Building/Complex Name Cardiff
Interior
Interior Features Built-in Features, Balcony, Granite Counters, High Ceilings, Living Room Deck Attached, Open Floorplan, Pantry, Stone Counters, Recessed Lighting, Storage, Smart Home, Track Lighting, Two Story Ceilings, All Bedrooms Up, Walk-In Pantry, Walk-In Closet(s)
Heating Electric, Forced Air
Cooling Central Air
Flooring Stone, Wood
Fireplaces Type Gas, Living Room, Master Bedroom
Fireplace Yes
Appliance Built-In Range, Counter Top, Double Oven, Dishwasher, Gas Range, Microwave, Refrigerator, Trash Compactor, Tankless Water Heater, Warming Drawer
Laundry Electric Dryer Hookup, Gas Dryer Hookup, Upper Level
Exterior
Parking Features Concrete, Door-Single, Garage Faces Front, Garage, Garage Door Opener, On Street
Garage Spaces 2.0
Garage Description 2.0
Fence Wood
Pool None
Utilities Available Cable Available, Natural Gas Available, Sewer Connected, Water Available, Water Connected
View Y/N Yes
View Coastline, Ocean
Roof Type Flat Tile,Slate
Accessibility Safe Emergency Egress from Home, Parking, Accessible Doors
Porch Deck, Open, Patio
Total Parking Spaces 4
Private Pool No
Building
Story 3
Entry Level Three Or More
Architectural Style Contemporary, Modern
Level or Stories Three Or More
Construction Status Updated/Remodeled,Turnkey
Others
Senior Community No
Tax ID 2602710602
Security Features Prewired,Security System,Closed Circuit Camera(s),Carbon Monoxide Detector(s),Smoke Detector(s),Security Lights
Acceptable Financing Cash, Conventional
Listing Terms Cash, Conventional
Financing Cash to Loan
Read Less Info
Want to know what your home might be worth? Contact us for a FREE valuation!

Our team is ready to help you sell your home for the highest possible price ASAP

Bought with Ruth Ann Deetz • Ruth Ann Deetz
Real Estate Consultant | License ID: 01971542
+1(562) 595-3264 | karen@iwakoshirealtor.com






