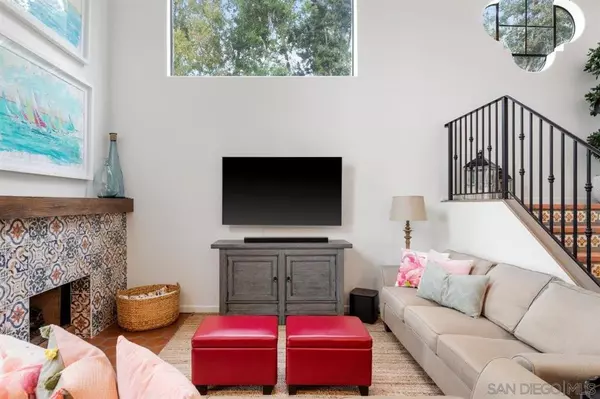$775,000
$699,000
10.9%For more information regarding the value of a property, please contact us for a free consultation.
3 Beds
3 Baths
1,639 SqFt
SOLD DATE : 06/09/2021
Key Details
Sold Price $775,000
Property Type Condo
Sub Type Condominium
Listing Status Sold
Purchase Type For Sale
Square Footage 1,639 sqft
Price per Sqft $472
Subdivision South Escondido
MLS Listing ID 210011007
Sold Date 06/09/21
Bedrooms 3
Full Baths 2
Half Baths 1
Condo Fees $475
HOA Fees $475/mo
HOA Y/N Yes
Year Built 1984
Lot Size 3.130 Acres
Property Description
Superbly remodeled home in the desirable Allegro gated community in South Escondido. High-end finishes include extensive custom cabinetry, quartz counters, designer hardware & tile throughout the home. The kitchen features a wood-beamed ceiling accent, Bertazzoni 6 burner range & griddle w/ double oven & is open to the dining & family room which are flooded with natural light & beautiful views. Convenient location across from North County Fair Mall, Kit Carson Park, local schools & quick access to the I-15. Recent upgrades in addition to the major remodeled areas within the past 2 years include: new plumbing, new water heater, new 2-stage HVAC system + AC, LED lighting throughout, dual-layer sound board & drywall in upstairs bedrooms, custom stair railings, new front door w/ electronic locks, high-end faucets & fixtures, motorized window blinds, bull-nosed corners & hand textured walls, drip irrigation, new hardscape including a soothing fountain and much more. One bedroom upstairs had the closet opened up to use as an office. Magnificent views from almost every window of the mature trees, landscaping & beautiful Lake Hodges area. A short walk up the street is the Allegro community pool for your enjoyment! Equipment: Range/Oven Sewer: Sewer Connected Topography: LL
Location
State CA
County San Diego
Area 92025 - Escondido
Building/Complex Name Allegro
Zoning R-1:SINGLE
Interior
Heating Forced Air, Natural Gas
Cooling Central Air
Fireplaces Type Family Room
Fireplace Yes
Appliance Dishwasher, Disposal, Gas Water Heater
Laundry Electric Dryer Hookup, Gas Dryer Hookup, In Garage
Exterior
Garage Spaces 2.0
Garage Description 2.0
Fence Partial
Pool Community
Community Features Pool
Attached Garage Yes
Total Parking Spaces 2
Private Pool No
Building
Story 2
Entry Level Two
Level or Stories Two
Others
HOA Name P&K
Senior Community No
Tax ID 2726710228
Acceptable Financing Cash, Conventional
Listing Terms Cash, Conventional
Financing Trade
Read Less Info
Want to know what your home might be worth? Contact us for a FREE valuation!

Our team is ready to help you sell your home for the highest possible price ASAP

Bought with David Zagorsky • Peak Properties
Real Estate Consultant | License ID: 01971542
+1(562) 595-3264 | karen@iwakoshirealtor.com






