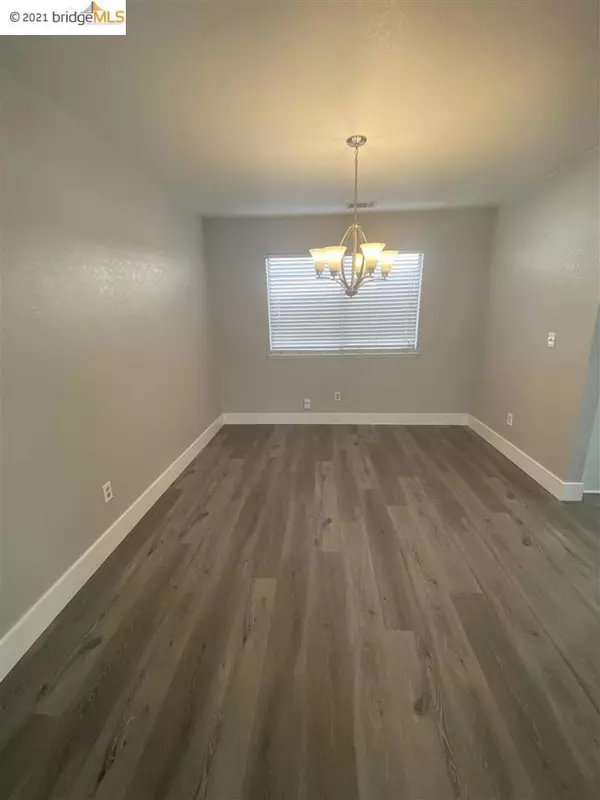$555,000
$535,000
3.7%For more information regarding the value of a property, please contact us for a free consultation.
3 Beds
3 Baths
1,480 SqFt
SOLD DATE : 06/07/2021
Key Details
Sold Price $555,000
Property Type Single Family Home
Sub Type Single Family Residence
Listing Status Sold
Purchase Type For Sale
Square Footage 1,480 sqft
Price per Sqft $375
Subdivision Vintage Parkway
MLS Listing ID 40948289
Sold Date 06/07/21
Bedrooms 3
Full Baths 2
Half Baths 1
HOA Y/N No
Year Built 1989
Lot Size 3,049 Sqft
Property Description
Gorgeous home located in desirable Vintage Parkway. Spacious floor plan that features vaulted ceilings, an oversized Formal Dining Room-Living Room combo complemented by a red brick-wood burning fireplace. Beautiful brand new flooring with 5'' baseboards through out including smoked gray walnut plank downstairs and new high grade carpet upstairs and in the bedrooms. Above average bedroom suite. The Eat-in Kitchen is absolutely stunning!!! Professionally refinished cabinets with brand new countertops, brand new sinks and hardware, breakfast bar with stools. Green grass with sprinklers in front and low maintenance landscape in backyard. BBQ on the deck patio. Good size 2 car garage. Close to Schools, parks and great restaurants. Enjoy close by trails along the Delta or take advantage of the Big Break Marina Regional Shoreline water access for watersports, boating and fishing.
Location
State CA
County Contra Costa
Interior
Heating Forced Air
Flooring Carpet, Vinyl
Fireplaces Type Dining Room, Wood Burning
Fireplace Yes
Appliance Gas Water Heater
Exterior
Parking Features Garage
Garage Spaces 1.0
Garage Description 1.0
Pool None
Amenities Available Other
Roof Type Shingle
Attached Garage Yes
Total Parking Spaces 1
Private Pool No
Building
Lot Description Front Yard, Garden, Sprinklers In Front
Story Two
Entry Level Two
Sewer Public Sewer
Architectural Style Contemporary
Level or Stories Two
Others
HOA Name HUDSON MANAGEMENT
Tax ID 037280071
Acceptable Financing Cash, Conventional, FHA, VA Loan
Listing Terms Cash, Conventional, FHA, VA Loan
Read Less Info
Want to know what your home might be worth? Contact us for a FREE valuation!

Our team is ready to help you sell your home for the highest possible price ASAP

Bought with Alyssa Arteaga • Corcoran Global Living
Real Estate Consultant | License ID: 01971542
+1(562) 595-3264 | karen@iwakoshirealtor.com






