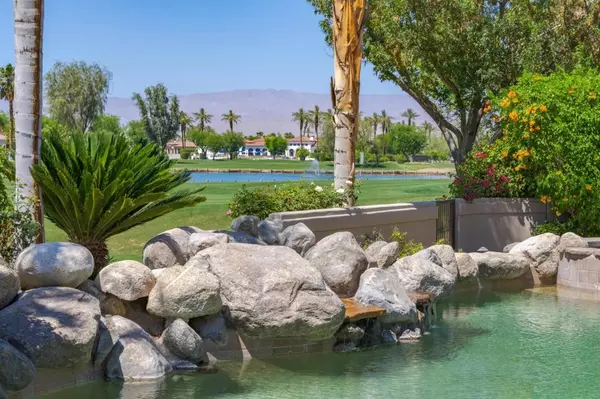$1,175,000
$1,195,000
1.7%For more information regarding the value of a property, please contact us for a free consultation.
4 Beds
5 Baths
3,710 SqFt
SOLD DATE : 06/02/2021
Key Details
Sold Price $1,175,000
Property Type Single Family Home
Sub Type Single Family Residence
Listing Status Sold
Purchase Type For Sale
Square Footage 3,710 sqft
Price per Sqft $316
Subdivision The Citrus
MLS Listing ID 219061729DA
Sold Date 06/02/21
Bedrooms 4
Full Baths 2
Half Baths 1
Three Quarter Bath 2
Condo Fees $497
HOA Fees $497/mo
HOA Y/N Yes
Year Built 1993
Lot Size 10,018 Sqft
Property Description
Dreaming of your Citrus home with one of the best views and exposures? You have found it with the Western and Northern views from your patio which is located on the 18th Fairway of the Citrus Private Course with mountains views, water views of the lake and the private Clubhouse and of course views of the fairways.Enter through the lovely courtyard into the double doors and you will instantly feel the luxury of space and the beauty of the Desert. This home features a living room with wet bar and dining room, great room with open gourmet kitchen with an abundance of storage, large master suite with walk-in closet, 2 bedrooms with ensuite bathrooms, a spacious casita with ensuite bathroom, pool, spa, built-in BBQ with wrap around patio with misters and views, double car garage as well as golf cart garage. Private viewings are available daily after 10:00 AM. Don't miss out on this immaculate home, your paradise found will not last long!
Location
State CA
County Riverside
Area 313 - La Quinta South Of Hwy 111
Interior
Interior Features Wet Bar, Breakfast Bar, Breakfast Area, Separate/Formal Dining Room, High Ceilings, Recessed Lighting, Utility Room
Heating Forced Air, Fireplace(s)
Flooring Carpet, Tile
Fireplaces Type Gas, Great Room
Fireplace Yes
Appliance Dishwasher, Freezer, Gas Cooktop, Microwave, Refrigerator, Trash Compactor
Laundry Laundry Room
Exterior
Parking Features Garage, Garage Door Opener
Garage Spaces 3.0
Garage Description 3.0
Pool In Ground, Pebble, Private, Waterfall
Community Features Gated
Utilities Available Cable Available
Amenities Available Controlled Access, Pet Restrictions
View Y/N Yes
View Golf Course, Lake, Mountain(s), Panoramic, Pool
Attached Garage Yes
Total Parking Spaces 6
Private Pool Yes
Building
Lot Description Sprinklers Timer, Sprinkler System
Story 1
Entry Level One
Level or Stories One
New Construction No
Others
Senior Community No
Tax ID 776230002
Security Features Gated Community,24 Hour Security
Acceptable Financing Cash, Cash to New Loan
Listing Terms Cash, Cash to New Loan
Financing Cash
Special Listing Condition Standard
Read Less Info
Want to know what your home might be worth? Contact us for a FREE valuation!

Our team is ready to help you sell your home for the highest possible price ASAP

Bought with Camille Pfeifer • Bennion Deville Homes
Real Estate Consultant | License ID: 01971542
+1(562) 595-3264 | karen@iwakoshirealtor.com






