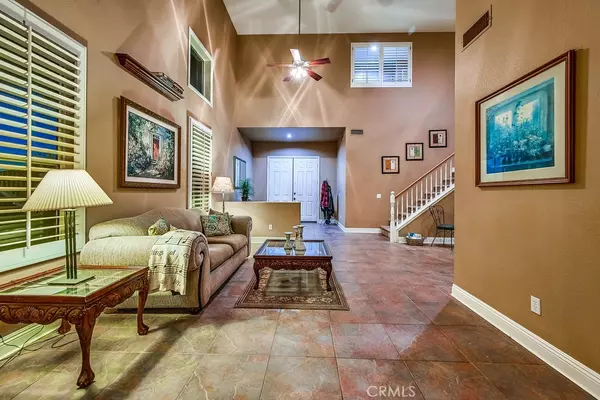$905,000
$839,999
7.7%For more information regarding the value of a property, please contact us for a free consultation.
5 Beds
4 Baths
3,266 SqFt
SOLD DATE : 05/28/2021
Key Details
Sold Price $905,000
Property Type Single Family Home
Sub Type Single Family Residence
Listing Status Sold
Purchase Type For Sale
Square Footage 3,266 sqft
Price per Sqft $277
Subdivision Other (Othr)
MLS Listing ID IV21091899
Sold Date 05/28/21
Bedrooms 5
Full Baths 3
Half Baths 1
Construction Status Turnkey
HOA Y/N No
Year Built 1997
Lot Size 0.290 Acres
Property Description
You don't want to miss out on this incredible family home in a great location. Nestled in a quiet neighborhood peppered with palm trees, this home sits on a large lot and is right where you want to be. As you step inside this sprawling 3,266-sq.-ft. home, you're immediately welcomed into the spacious entertainment area. The oversized living area boasts two-story ceilings, is full of natural light and offers an effortless flow throughout the rest of the space. The chef of the family will feel right at home in the roomy eat-in kitchen with tons of cabinetry and prep space.
* * * * *
The entertainment space continues outside to the resort-style backyard you've been dreaming of. The covered patio is perfect for lounging and lends itself easily to the rest of the space. A sparkling in-ground heated pool is surrounded by stones and waterfalls for that perfect resort feel, and an attached spa is the perfect place to relax at the end of a long day. Friends and family will love gathering around the built-in fire-pit or at the 19' bar with barbecue, fridge and seating for 9+ people! There's so much more to see in this incredible home and it won't last long – call today to schedule your private showing!
* * * * *
Location
State CA
County Riverside
Area 248 - Corona
Interior
Interior Features Built-in Features, Ceiling Fan(s), Cathedral Ceiling(s), High Ceilings, Open Floorplan, Recessed Lighting, Storage, Solid Surface Counters, Tile Counters, Wired for Sound, All Bedrooms Up, Jack and Jill Bath, Walk-In Closet(s)
Heating Central
Cooling Central Air
Flooring Carpet, Tile
Fireplaces Type Family Room
Fireplace Yes
Appliance Gas Oven, Gas Range, Microwave
Laundry Laundry Room
Exterior
Parking Features Door-Multi, Driveway, Garage, RV Potential, RV Gated, See Remarks
Garage Spaces 3.0
Garage Description 3.0
Fence Wood
Pool Heated, In Ground, Private
Community Features Sidewalks
View Y/N No
View None
Roof Type Tile
Porch Covered, Open, Patio
Attached Garage Yes
Total Parking Spaces 6
Private Pool Yes
Building
Story 2
Entry Level Two
Sewer Public Sewer
Water Public
Level or Stories Two
New Construction No
Construction Status Turnkey
Schools
School District Corona-Norco Unified
Others
Senior Community No
Tax ID 113391012
Acceptable Financing Submit
Listing Terms Submit
Financing Conventional
Special Listing Condition Standard
Read Less Info
Want to know what your home might be worth? Contact us for a FREE valuation!

Our team is ready to help you sell your home for the highest possible price ASAP

Bought with Tracy Lenahan • Palatial Real Estate
Real Estate Consultant | License ID: 01971542
+1(562) 595-3264 | karen@iwakoshirealtor.com






