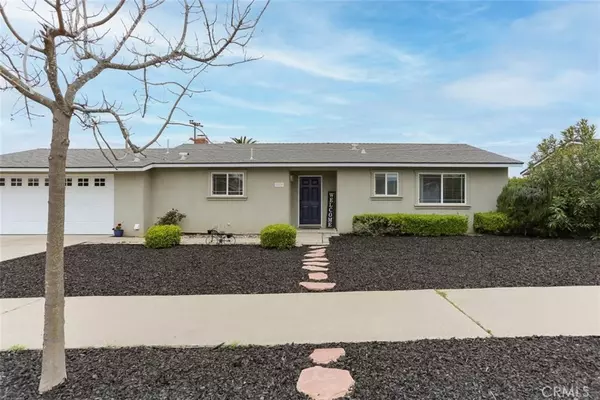$535,000
$519,000
3.1%For more information regarding the value of a property, please contact us for a free consultation.
3 Beds
2 Baths
1,144 SqFt
SOLD DATE : 05/28/2021
Key Details
Sold Price $535,000
Property Type Single Family Home
Sub Type Single Family Residence
Listing Status Sold
Purchase Type For Sale
Square Footage 1,144 sqft
Price per Sqft $467
Subdivision Orcutt West(880)
MLS Listing ID PI21083487
Sold Date 05/28/21
Bedrooms 3
Full Baths 2
Construction Status Repairs Cosmetic
HOA Y/N No
Year Built 1962
Lot Size 8,276 Sqft
Property Description
Move-in ready, single level home in an established neighborhood of Orcutt. Quiet and peaceful location with walking trails, parks, schools, and "Old Town" nearby. Three bedrooms, two bathrooms. Newly installed luxury vinyl plank flooring throughout. Newer stucco, roof, dual pane windows, updated kitchen, freshly painted fireplace with wood mantel. Access rear yard through living room slider with two stamped concrete patios each with stamped Aztec calendars. Rear yard is large and a blank canvas for your imagination. Low maintenance front yard. RV Parking. Laundry hookups in 2-car garage. Located in Orcutt School District. Easy access to 135 and Vandenberg AFB. Hurry call your Realtor; this one won't last!
Location
State CA
County Santa Barbara
Area Orct - Orcutt
Zoning 10-R-1
Rooms
Main Level Bedrooms 3
Interior
Interior Features Laminate Counters, All Bedrooms Down, Main Level Master
Heating Central, Forced Air, Fireplace(s), Natural Gas, Wood
Cooling None
Flooring Carpet, Laminate
Fireplaces Type Living Room, Wood Burning
Fireplace Yes
Appliance Dishwasher, Gas Range, Microwave, Refrigerator, Water Heater, Dryer, Washer
Laundry Washer Hookup, Gas Dryer Hookup, In Garage
Exterior
Parking Features Garage, Garage Door Opener, RV Access/Parking
Garage Spaces 2.0
Garage Description 2.0
Fence Fair Condition, Wood
Pool None
Community Features Curbs, Foothills, Gutter(s), Street Lights, Sidewalks
Utilities Available Cable Available, Electricity Connected, Natural Gas Connected, Sewer Connected, Water Connected
View Y/N Yes
View Park/Greenbelt, Hills
Roof Type Composition,Shingle
Accessibility None
Porch Concrete, Patio
Attached Garage Yes
Total Parking Spaces 4
Private Pool No
Building
Lot Description Back Yard, Front Yard, Rectangular Lot, Street Level
Faces East
Story 1
Entry Level One
Foundation Slab
Sewer Public Sewer
Water Public
Architectural Style Ranch
Level or Stories One
New Construction No
Construction Status Repairs Cosmetic
Schools
School District Santa Maria Joint Union
Others
Senior Community No
Tax ID 103393017
Security Features Carbon Monoxide Detector(s),Smoke Detector(s)
Acceptable Financing Cash, Conventional, Submit
Listing Terms Cash, Conventional, Submit
Financing Conventional
Special Listing Condition Standard
Read Less Info
Want to know what your home might be worth? Contact us for a FREE valuation!

Our team is ready to help you sell your home for the highest possible price ASAP

Bought with Theresa Marquez • Keller Williams Realty Central Coast
Real Estate Consultant | License ID: 01971542
+1(562) 595-3264 | karen@iwakoshirealtor.com






