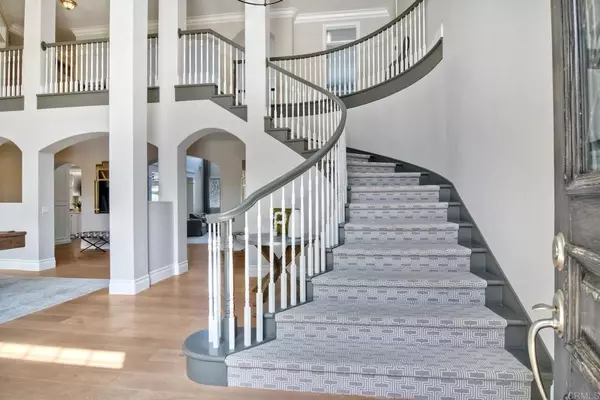$2,063,000
$2,195,000
6.0%For more information regarding the value of a property, please contact us for a free consultation.
4 Beds
5 Baths
6,050 SqFt
SOLD DATE : 05/21/2021
Key Details
Sold Price $2,063,000
Property Type Single Family Home
Sub Type Single Family Residence
Listing Status Sold
Purchase Type For Sale
Square Footage 6,050 sqft
Price per Sqft $340
Subdivision Rolling Hills Estates (843)
MLS Listing ID NDP2104283
Sold Date 05/21/21
Bedrooms 4
Full Baths 4
Half Baths 1
Condo Fees $460
Construction Status Turnkey
HOA Fees $460/mo
HOA Y/N Yes
Year Built 2000
Lot Size 2.600 Acres
Property Description
HUGE price reduction (300k!!) and upgrades have been made including new Carpet in all bedrooms, new interior paint and new front landscaping. From the moment you enter the guard gate to Rolling Hills estates you get that story book feeling with lush landscaping, waterfalls, and beauty around every corner. Built in 2000, this home recently underwent a full facelift with every inch of the home getting that magazine cover treatment. Upon entering the home you are greeted with 2 large great rooms, a grand staircase, and an office that is sure to impress. Flowing into the chefs kitchen you will find all the things to entertain including built in Sub Zero fridge, Thermador Range with additional detached oven, dual dish washers, warming drawers and enough seating for those large gatherings. The wet bar has the wow factor with rare illuminated Onyx countertops. When it is time to call it a night the downstairs Master Retreat screams rest and relaxation. Upstairs you have 3 oversize guest rooms all with private Balconies and a TV/sitting room. The 2.6 acre lot has a beautiful Pool and Oversize 12 person Jacuzzi. Warm up next to the outdoor fireplace with overhead heaters for those chilly evenings. This property has direct access to the community riding trails and plenty of room to add the horse barn or use the community stables. This beautiful home must be fully toured to appreciate.
Location
State CA
County San Diego
Area 92028 - Fallbrook
Zoning R-1:SINGLE FAM-RES
Rooms
Main Level Bedrooms 1
Interior
Interior Features Jack and Jill Bath, Main Level Master, Walk-In Pantry, Walk-In Closet(s)
Cooling Central Air, Dual, Zoned
Fireplaces Type Kitchen, Living Room
Fireplace Yes
Appliance 6 Burner Stove, Built-In Range, Double Oven, Dishwasher, Disposal, Gas Range, Microwave, Refrigerator, Tankless Water Heater, Warming Drawer
Laundry Laundry Room
Exterior
Garage Spaces 6.0
Garage Description 6.0
Pool Gas Heat, In Ground, Pebble, Private
Community Features Horse Trails, Stable(s), Park, Preserve/Public Land
Amenities Available Horse Trails, Barbecue, Guard, Security
View Y/N Yes
View Canyon, Mountain(s)
Attached Garage Yes
Total Parking Spaces 31
Private Pool Yes
Building
Lot Description Horse Property
Story 2
Entry Level Two
Sewer Septic Tank
Water Public
Level or Stories Two
Construction Status Turnkey
Schools
School District Fallbrook Union Elementary
Others
HOA Name Rolling Hills
Senior Community No
Tax ID 1234300500
Acceptable Financing Cash, Conventional
Horse Property Yes
Horse Feature Riding Trail
Listing Terms Cash, Conventional
Financing Conventional
Special Listing Condition Standard
Read Less Info
Want to know what your home might be worth? Contact us for a FREE valuation!

Our team is ready to help you sell your home for the highest possible price ASAP

Bought with Allison Seiler • Big Block Realty, Inc
Real Estate Consultant | License ID: 01971542
+1(562) 595-3264 | karen@iwakoshirealtor.com






