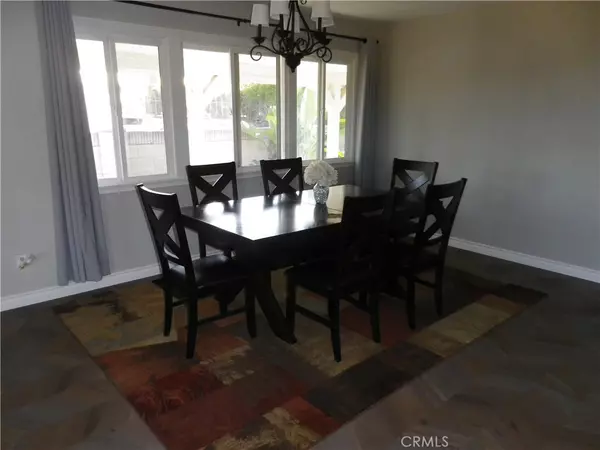$838,000
$829,000
1.1%For more information regarding the value of a property, please contact us for a free consultation.
3 Beds
2 Baths
1,469 SqFt
SOLD DATE : 05/11/2021
Key Details
Sold Price $838,000
Property Type Single Family Home
Sub Type Single Family Residence
Listing Status Sold
Purchase Type For Sale
Square Footage 1,469 sqft
Price per Sqft $570
Subdivision Other (Othr)
MLS Listing ID PW21067293
Sold Date 05/11/21
Bedrooms 3
Full Baths 2
Construction Status Termite Clearance
HOA Y/N No
Year Built 1951
Lot Size 8,276 Sqft
Property Description
17774 Buena Vista is a private single family home located on a private street entrance from Buena Vista Avenue. This beautiful 3 bedroom and 2 bath single story home has brand new flooring throughout and has an open floor plan with sliding door looking out the sideyard and the view of the city. This home features a bright white kitchen cabinetry with granite countertops and stainless steel appliances. The large living room is open to the large dining area and has a fireplace with built-ins. The third bedroom/office is next to the family room. The spacious master bedroom has it's own master bathroom with dual sink and it also offers a dual closets. The sideyard is large and perfect for entertaining with a very nice view of the hills and city lights. The home also has a large side for a recreational vehicle or extra cars or van. This Yorba Linda home is in the Placentia-Yorba Linda Unified School District. The location of this home has easy access to freeways, shops and dining but is still secluded. You can make this your perfect home.
Location
State CA
County Orange
Area 85 - Yorba Linda
Rooms
Main Level Bedrooms 3
Interior
Interior Features Granite Counters, Open Floorplan, Sunken Living Room, All Bedrooms Down
Heating Central
Cooling Central Air, Electric
Fireplaces Type Family Room, Gas, Living Room, Wood Burning
Fireplace Yes
Appliance Dishwasher, Disposal, Gas Range, Gas Water Heater
Laundry In Garage
Exterior
Parking Features Driveway, Garage, RV Access/Parking, Side By Side
Garage Spaces 2.0
Garage Description 2.0
Pool None
Community Features Street Lights
Utilities Available Electricity Connected
View Y/N Yes
View City Lights, Mountain(s), Neighborhood
Roof Type Shingle
Accessibility Accessible Doors
Porch Concrete, Covered
Attached Garage Yes
Total Parking Spaces 4
Private Pool No
Building
Lot Description Back Yard, Cul-De-Sac, Garden, Sprinkler System, Yard
Faces South
Story 1
Entry Level One
Foundation Slab
Sewer Septic Tank
Water Public
Level or Stories One
New Construction No
Construction Status Termite Clearance
Schools
Elementary Schools Linda Vista
Middle Schools Yorba Linda
High Schools El Dorado
School District Placentia-Yorba Linda Unified
Others
Senior Community No
Tax ID 34315105
Security Features Carbon Monoxide Detector(s),Smoke Detector(s)
Acceptable Financing Cash, Cash to New Loan, Conventional, FHA, Fannie Mae, Freddie Mac
Listing Terms Cash, Cash to New Loan, Conventional, FHA, Fannie Mae, Freddie Mac
Financing Conventional
Special Listing Condition Standard
Read Less Info
Want to know what your home might be worth? Contact us for a FREE valuation!

Our team is ready to help you sell your home for the highest possible price ASAP

Bought with Melinda Johnson • Freedom First Properties
Real Estate Consultant | License ID: 01971542
+1(562) 595-3264 | karen@iwakoshirealtor.com






