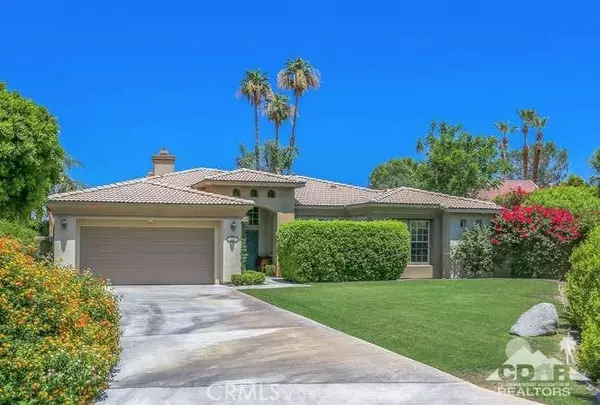$615,000
$639,000
3.8%For more information regarding the value of a property, please contact us for a free consultation.
3 Beds
3 Baths
2,485 SqFt
SOLD DATE : 08/21/2019
Key Details
Sold Price $615,000
Property Type Single Family Home
Sub Type Single Family Residence
Listing Status Sold
Purchase Type For Sale
Square Footage 2,485 sqft
Price per Sqft $247
Subdivision Vista Paseo
MLS Listing ID 219018735DA
Sold Date 08/21/19
Bedrooms 3
Full Baths 2
Half Baths 1
Condo Fees $110
HOA Fees $110/mo
HOA Y/N Yes
Year Built 1999
Lot Size 0.280 Acres
Property Description
Discover Elegant South Palm Desert Living in Gated Vista Paseo...Lush curb appeal! Double doors open to high vaulted ceilings. Delightful, open concept living. Gracious entertaining will be yours--gourmet kitchen w/island, seating area & separate formal dining--open to cozy family room. Tile & Wood flooring with baseboards & crown molding. Spacious split-floorplan brings privacy for your guests. Oversized master suite w/soaking tub, long vanity, dual sinks, walk-in closet. Light & bright--windows showcase private yard view. French doors lead out to private oasis--large sparkling pool & spa, hardscape covered patio, lush hedges & abundance of fruit trees surrounded by privacy hedges on an over-sized lot. Full sized 2-car garage. In prime location by hiking trails & community park with tennis courts. Underground utilities (no unsightly wires) & just a short distance from El Paseo shopping/dining district. An ideal compact gated community close to all the attractions, yet serenely quiet!
Location
State CA
County Riverside
Area 323 - South Palm Desert
Interior
Interior Features Breakfast Bar, Built-in Features, Breakfast Area, Crown Molding, Separate/Formal Dining Room, High Ceilings, Open Floorplan, Recessed Lighting, Storage, Primary Suite, Walk-In Pantry, Walk-In Closet(s)
Heating Central, Forced Air, Natural Gas, Zoned
Cooling Central Air, Dual, Zoned
Flooring Carpet, Wood
Fireplaces Type Family Room, Living Room, Masonry
Fireplace Yes
Appliance Dishwasher, Gas Cooking, Gas Cooktop, Disposal, Microwave, Refrigerator, Vented Exhaust Fan, Water To Refrigerator, Water Heater
Laundry Laundry Room
Exterior
Parking Features Direct Access, Driveway, Garage, Guest, Side By Side
Garage Spaces 2.0
Garage Description 2.0
Fence Block
Pool Gunite, Electric Heat, In Ground
Community Features Gated, Park
Utilities Available Cable Available
Amenities Available Controlled Access
View Y/N Yes
View Mountain(s), Pool
Roof Type Tile
Porch Concrete, Covered
Attached Garage Yes
Total Parking Spaces 6
Private Pool Yes
Building
Lot Description Back Yard, Cul-De-Sac, Front Yard, Lawn, Landscaped, Level, Near Park, Near Public Transit, Paved, Sprinklers Timer, Sprinkler System, Yard
Story One
Entry Level One
Foundation Slab
Architectural Style Mediterranean
Level or Stories One
New Construction No
Schools
Elementary Schools George Washington
Middle Schools Palm Desert Charter
High Schools Palm Desert
School District Desert Sands Unified
Others
HOA Name Vista Paseo Home Owners Association
Senior Community No
Tax ID 628421020
Security Features Prewired,Closed Circuit Camera(s),Gated Community
Acceptable Financing Cash, Cash to New Loan, Conventional
Listing Terms Cash, Cash to New Loan, Conventional
Financing Conventional
Special Listing Condition Standard
Read Less Info
Want to know what your home might be worth? Contact us for a FREE valuation!

Our team is ready to help you sell your home for the highest possible price ASAP

Bought with Andy Sven and Kevin • HK Lane Real Estate
Real Estate Consultant | License ID: 01971542
+1(562) 595-3264 | karen@iwakoshirealtor.com






