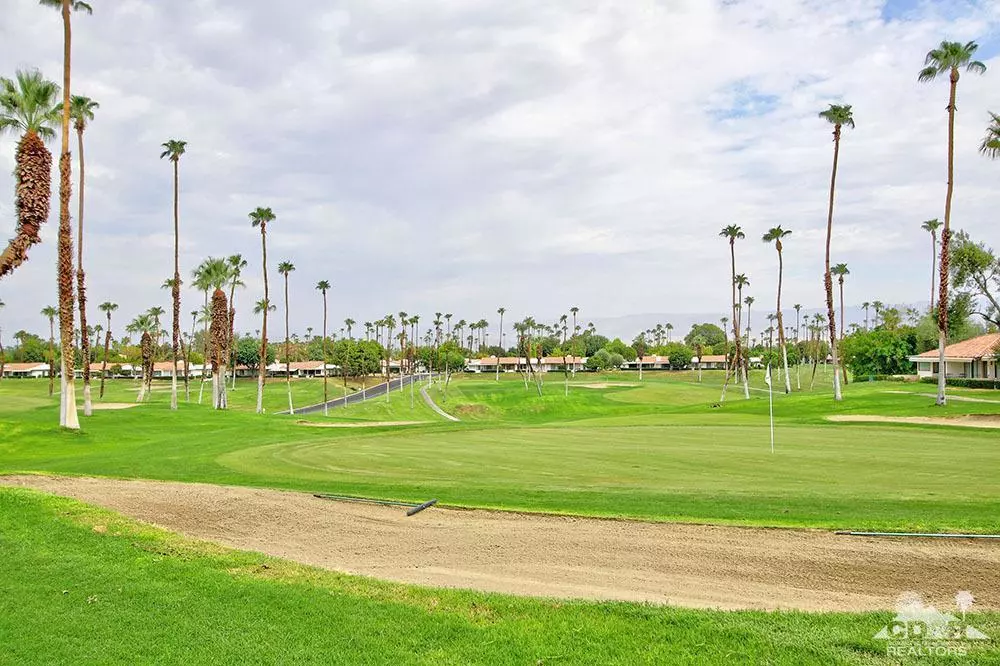$330,000
$357,500
7.7%For more information regarding the value of a property, please contact us for a free consultation.
3 Beds
2 Baths
1,621 SqFt
SOLD DATE : 08/13/2020
Key Details
Sold Price $330,000
Property Type Condo
Sub Type Condominium
Listing Status Sold
Purchase Type For Sale
Square Footage 1,621 sqft
Price per Sqft $203
Subdivision Rancho Las Palmas C.
MLS Listing ID 219041230DA
Sold Date 08/13/20
Bedrooms 3
Full Baths 2
Condo Fees $504
HOA Fees $504/mo
HOA Y/N Yes
Year Built 1977
Lot Size 2,613 Sqft
Property Description
BACK ON THE MARKET!! You will fall in love with the views! This North facing end unit offers spectacular double fairway views from the extended back patio, kitchen and living room. It is the popular 30 Plan and has three bedrooms, two baths; however, the third bedroom has been converted to a den/office but can be easily changed back into a bedroom. The living areas and hallways have been updated with slate floors and the kitchen and bathrooms are partially updated. With windows facing and west and a lovely live atrium, this home catches sunlight throughout the day. Off the hallway is a separate laundry room with access to the attached two car garage. This unit is offered turn-key furnished and move-in ready and would make an exceptional home or investment property. Rancho Las Palmas Country Club is one of the most desirable communities in the desert. It boasts a 27 hole full length golf course, 25 championship tennis courts.
Location
State CA
County Riverside
Area 321 - Rancho Mirage
Interior
Interior Features Furnished, Atrium
Heating Forced Air
Cooling Central Air
Flooring Carpet, Concrete, Tile
Fireplace No
Exterior
Parking Features Garage, Garage Door Opener
Garage Spaces 2.0
Garage Description 2.0
Pool Electric Heat, In Ground
Community Features Gated
Utilities Available Cable Available
Amenities Available Clubhouse, Fitness Center, Golf Course, Maintenance Grounds, Management, Tennis Court(s), Trash, Cable TV
View Y/N Yes
View Golf Course
Attached Garage Yes
Total Parking Spaces 2
Private Pool Yes
Building
Lot Description Planned Unit Development
Story 1
Entry Level One
Level or Stories One
New Construction No
Others
Senior Community No
Tax ID 682302029
Security Features Gated Community,24 Hour Security
Acceptable Financing Cash, Cash to New Loan
Listing Terms Cash, Cash to New Loan
Financing Cash to New Loan
Special Listing Condition Standard
Read Less Info
Want to know what your home might be worth? Contact us for a FREE valuation!

Our team is ready to help you sell your home for the highest possible price ASAP

Bought with Carly Butterfield • Thunderbird Realty
Real Estate Consultant | License ID: 01971542
+1(562) 595-3264 | karen@iwakoshirealtor.com






