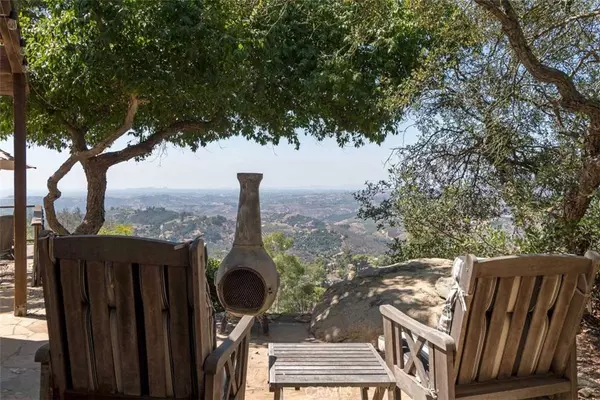$721,000
$849,000
15.1%For more information regarding the value of a property, please contact us for a free consultation.
3 Beds
3 Baths
2,715 SqFt
SOLD DATE : 04/20/2018
Key Details
Sold Price $721,000
Property Type Single Family Home
Sub Type Single Family Residence
Listing Status Sold
Purchase Type For Sale
Square Footage 2,715 sqft
Price per Sqft $265
MLS Listing ID PV17217008
Sold Date 04/20/18
Bedrooms 3
Full Baths 3
HOA Y/N No
Year Built 1979
Property Description
Reduced! Come experience this magnificent Frank Lloyd Wright inspired modern home in the gated community of Via Ladera. Located between Temecula and Fallbrook this gorgeous single level home is ideally situated on 9+ acres. Custom designed to take in the panoramic ocean views, the natural rock outcroppings and the afternoon breezes. Upon entry you are immediately drawn to the homes architecture, its character and the walls of glass. The spacious open floor plan allows for easy entertaining and the numerous sliding doors and windows provide an abundance of natural light and create an indoor outdoor lifestyle perfect for year round living. Wonderfully remodeled cooks kitchen, stone floors, two water fountains, a charming atrium, a dedicated rose garden, and roof top solar panels are just a few of the custom features of this home. 3 bedrooms, 3 baths and 2 car garage with detached workshop and man cave allow enough space for the entire family. The gorgeous pool and spa are perfectly poised to relax and take in the sunsets. 24 avocado trees, multiple fruit trees, Wax flowers and Oaks surround the property and complete this quiet oasis. Totally private, yet minutes to all. Come enjoy the magic of Rainbow.
Location
State CA
County San Diego
Area 92028 - Fallbrook
Zoning A
Rooms
Other Rooms Outbuilding, Shed(s)
Main Level Bedrooms 3
Interior
Interior Features Beamed Ceilings, Ceiling Fan(s), Separate/Formal Dining Room, Granite Counters, High Ceilings, Open Floorplan, Pantry, Sunken Living Room, Main Level Primary, Walk-In Pantry, Walk-In Closet(s), Workshop
Heating Baseboard, Electric, Fireplace(s)
Cooling Electric
Flooring Carpet, See Remarks, Tile
Fireplaces Type Family Room, Primary Bedroom
Fireplace Yes
Appliance Barbecue, Double Oven, Dishwasher, Disposal
Laundry Inside, Laundry Room
Exterior
Parking Features Door-Single, Driveway, Garage Faces Front, Garage, RV Hook-Ups
Garage Spaces 2.0
Garage Description 2.0
Pool In Ground, Private
Community Features Rural, Gated
Utilities Available Electricity Connected, Propane, Water Connected
View Y/N Yes
View Hills, Ocean, Panoramic
Roof Type Rolled/Hot Mop
Porch Stone
Attached Garage Yes
Total Parking Spaces 2
Private Pool Yes
Building
Lot Description 6-10 Units/Acre
Faces Southwest
Story 1
Entry Level One
Sewer Septic Tank
Water Public
Architectural Style Contemporary, Modern, Spanish
Level or Stories One
Additional Building Outbuilding, Shed(s)
New Construction No
Schools
School District Fallbrook Union Elementary
Others
Senior Community No
Tax ID 1092406100
Security Features Gated Community,Smoke Detector(s)
Acceptable Financing Submit
Listing Terms Submit
Financing Cash
Special Listing Condition Standard
Read Less Info
Want to know what your home might be worth? Contact us for a FREE valuation!

Our team is ready to help you sell your home for the highest possible price ASAP

Bought with Kimberly Cox • Kimberly Ann Cox, Broker
Real Estate Consultant | License ID: 01971542
+1(562) 595-3264 | karen@iwakoshirealtor.com


