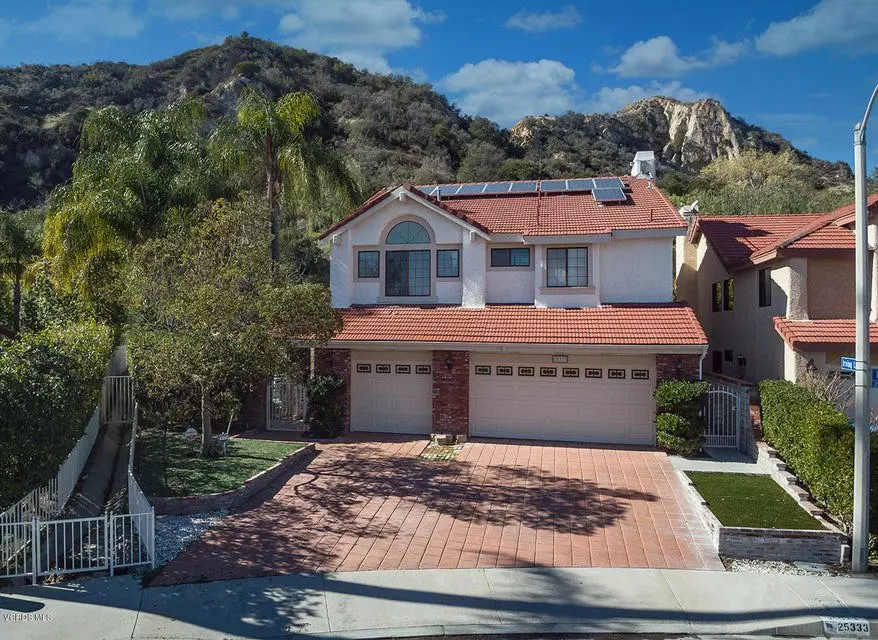$815,000
$815,000
For more information regarding the value of a property, please contact us for a free consultation.
4 Beds
3 Baths
2,984 SqFt
SOLD DATE : 05/22/2018
Key Details
Sold Price $815,000
Property Type Single Family Home
Sub Type Single Family Residence
Listing Status Sold
Purchase Type For Sale
Square Footage 2,984 sqft
Price per Sqft $273
Subdivision Winterset - Wins
MLS Listing ID 218001679
Sold Date 05/22/18
Bedrooms 4
Full Baths 2
Half Baths 1
Condo Fees $25
Construction Status Additions/Alterations,Updated/Remodeled
HOA Fees $25/mo
HOA Y/N Yes
Year Built 1990
Lot Size 0.450 Acres
Property Description
Highly desirable Stevenson Ranch pool home in the most prestigious area of Santa Clarita. This beautiful 4 bedroom 2.5 bath home boasts 2984 sqft with a three car garage. Forget about your electric bill, this home has a solar system completely paid off with Warranty!! Features include Open floor plan with mountain views. Upgraded kitchen,with granite and quartz countertops, double kitchen aid oven,bosch microwave,GE trash compactor,whirlpool dishwasher,recessed ceiling's, LED lighting.Complete with island with plenty of storage.Entertainers kitchen that looks into the den with a cozy gas fireplace.Whole house speakers,New hot water heater,dual a/c units,whole house fan.Spacious master bedroom with sitting area and fireplace and also includes a office.Laminate wood flooring,large master bath ,with double sinks ,ceramic countertops and separate tub and shower. This property has so many extras. Resort type entertainers backyard with Pebble sheen pool and spa .Hurry this house wont last long!
Location
State CA
County Los Angeles
Area Stev - Stevenson Ranch
Zoning LCA25*
Interior
Interior Features Beamed Ceilings, Balcony, Cathedral Ceiling(s), Open Floorplan, Recessed Lighting, Primary Suite
Heating Natural Gas
Cooling Central Air, Dual
Flooring Wood
Fireplaces Type Family Room, Gas, Primary Bedroom
Fireplace Yes
Appliance Convection Oven, Double Oven, Dishwasher, Gas Cooking, Disposal, Microwave, Range Hood, Solar Hot Water, Self Cleaning Oven, Trash Compactor
Laundry Electric Dryer Hookup, Gas Dryer Hookup, Laundry Room
Exterior
Exterior Feature Rain Gutters
Parking Features Concrete, Door-Multi, Garage, Paved
Garage Spaces 3.0
Garage Description 3.0
Fence Block, Wrought Iron
Pool In Ground, Pebble, Private
Utilities Available Cable Available
View Y/N Yes
View Mountain(s)
Roof Type Tile
Porch Rear Porch, Concrete, Open, Patio
Total Parking Spaces 3
Private Pool Yes
Building
Lot Description Back Yard, Drip Irrigation/Bubblers, Paved, Sprinklers Timer, Sprinklers Manual, Sprinkler System, Yard
Story 2
Entry Level Two
Sewer Public Sewer
Architectural Style Traditional
Level or Stories Two
Construction Status Additions/Alterations,Updated/Remodeled
Others
HOA Name HOA 661-294-5270
Senior Community No
Tax ID 2826061002
Acceptable Financing Cash, Cash to Existing Loan, Cash to New Loan, Conventional
Listing Terms Cash, Cash to Existing Loan, Cash to New Loan, Conventional
Financing Conventional
Special Listing Condition Standard
Read Less Info
Want to know what your home might be worth? Contact us for a FREE valuation!

Our team is ready to help you sell your home for the highest possible price ASAP

Bought with Jay An • Real Trust Realty
Real Estate Consultant | License ID: 01971542
+1(562) 595-3264 | karen@iwakoshirealtor.com






