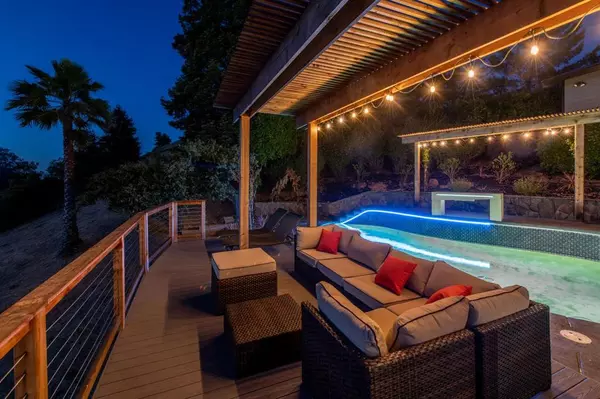$2,065,000
$2,199,999
6.1%For more information regarding the value of a property, please contact us for a free consultation.
5 Beds
4 Baths
4,330 SqFt
SOLD DATE : 10/03/2018
Key Details
Sold Price $2,065,000
Property Type Single Family Home
Sub Type Single Family Residence
Listing Status Sold
Purchase Type For Sale
Square Footage 4,330 sqft
Price per Sqft $476
MLS Listing ID ML81712599
Sold Date 10/03/18
Bedrooms 5
Full Baths 3
Half Baths 1
HOA Y/N No
Year Built 1981
Lot Size 1.560 Acres
Property Description
Immaculate Custom Built Estate sitting atop Walnut Creeks premier La Casa Via Neighborhood. Wrap around views of the Diablo Valley. Secluded Modern Estate living and privacy minutes from downtown Walnut Creek. Meticulously remodeled throughout 5 bedrooms 3 1/2 baths 4330 square feet of living on 1.56 acres. 1st level master bedroom with master retreat. Cathedral Ceilings with open floor plan an entertainers dream with expansive living areas with views. Second Master or In-law unit, 5th bedroom used as wine cellar. Custom Kitchen waterfall island with viking gas burner, Miele refrigerator, high end thermidor appliances. New custom cabinets, hardwood and herringbone tile throughout. You wont find a more exquisite mix of modern and country living. Heritage oak welcomes you to the property, modern design throughout the exterior. Wrap around Decks with million dollar views, expanded deck adding more outdoor living area. Secluded Pool tucked into Hillside, Led Lighting, and water feature.
Location
State CA
County Contra Costa
Area 699 - Not Defined
Zoning R-40
Interior
Interior Features Wine Cellar, Walk-In Closet(s)
Flooring Carpet, Tile, Wood
Fireplaces Type Family Room, Gas Starter, Living Room
Fireplace Yes
Appliance Double Oven, Dishwasher, Gas Cooktop, Disposal, Refrigerator
Exterior
Garage Spaces 2.0
Garage Description 2.0
Pool In Ground
View Y/N Yes
View City Lights, Canyon, Hills, Mountain(s), Neighborhood, Valley
Roof Type Tile
Attached Garage Yes
Total Parking Spaces 2
Building
Lot Description Secluded
Story 1
Sewer Public Sewer
Water Public
Architectural Style Custom
New Construction No
Schools
Elementary Schools Other
Middle Schools Foothill
High Schools Other
School District Other
Others
Tax ID 1402100158
Financing Conventional
Special Listing Condition Standard
Read Less Info
Want to know what your home might be worth? Contact us for a FREE valuation!

Our team is ready to help you sell your home for the highest possible price ASAP

Bought with Chad Cabral
Real Estate Consultant | License ID: 01971542
+1(562) 595-3264 | karen@iwakoshirealtor.com





