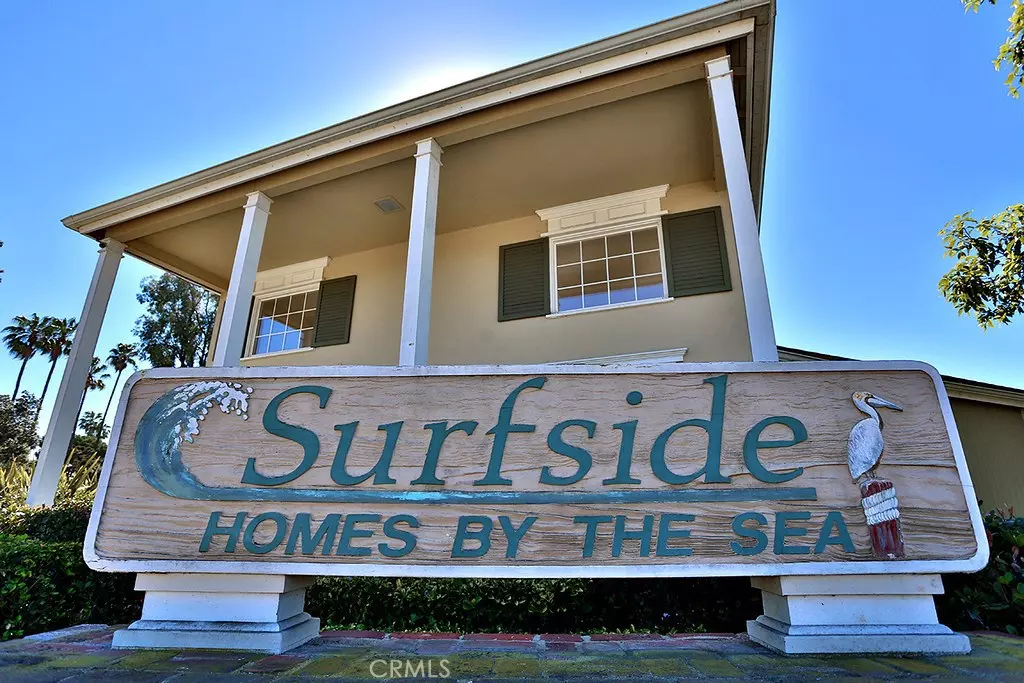$665,000
$680,000
2.2%For more information regarding the value of a property, please contact us for a free consultation.
3 Beds
2 Baths
1,296 SqFt
SOLD DATE : 06/15/2018
Key Details
Sold Price $665,000
Property Type Single Family Home
Sub Type Single Family Residence
Listing Status Sold
Purchase Type For Sale
Square Footage 1,296 sqft
Price per Sqft $513
Subdivision Surfside (Surf)
MLS Listing ID OC18034880
Sold Date 06/15/18
Bedrooms 3
Full Baths 1
Three Quarter Bath 1
Condo Fees $253
Construction Status Additions/Alterations,Building Permit
HOA Fees $253/mo
HOA Y/N Yes
Year Built 1964
Lot Size 1,585 Sqft
Lot Dimensions Assessor
Property Description
WOW! WOW! WOW! LOCATION! LOCATION! LOCATION! The last row of Surfside is offering a 3 bedroom 2 bath style unit. This home fronts to the park, no other neighbors directly across from you. The tot lot is nearby as is the South Clubhouse, BBQ & pool. Private parking options out the rear of unit as well as out the front & closer to the clubhouse. This cottage model has the addition of the bay window with a built in dining table surrounded by a bench. The kitchen was reconfigured & opens to the living room(reinforced header installed),sink & stove(gas) are on opposite walls. Above head wine glass holder with back lights over breakfast bar. Surround sound connections. Nice arched window in right rear of home lightens an otherwise dark corner. Hardwood & tile throughout downstairs that has been freshly polished and resealed, all bedrooms upstairs have new carpet,& new paint. Ceiling fans in all bedrooms. Downstairs bathroom has been converted to a 3/4 bathroom with pocket door. You will find raised panels doors upstairs, & wainscoting compliments the stairwell. Water heater(gas) & laundry hookups, sink, small fridge in the Finished garage with overhead storage. Electric water heater under stairs in house. Newer windows throughout. Backyard boasts a built in spa & BBQ along with it's own dolphin(green)! Too many amenities request list. You will call your new home paradise, ride, drive or walk to the beach nearby, downtown or shopping.
Location
State CA
County Orange
Area 14 - South Huntington Beach
Interior
Interior Features Built-in Features, Ceiling Fan(s), Crown Molding, Eat-in Kitchen, Open Floorplan, Pantry, Paneling/Wainscoting, Tile Counters, Unfurnished, Wired for Sound, All Bedrooms Up
Heating Forced Air, Natural Gas
Cooling None
Flooring Carpet, Tile, Wood
Fireplaces Type None
Fireplace No
Appliance Barbecue, Dishwasher, Gas Cooktop, Disposal, Gas Oven, Gas Range, Microwave, Refrigerator, Self Cleaning Oven, Dryer, Washer
Laundry Washer Hookup, Gas Dryer Hookup, In Garage, Stacked
Exterior
Exterior Feature Rain Gutters
Parking Features Garage, Garage Door Opener, No Driveway, On Site, Permit Required, See Remarks, Unassigned
Garage Spaces 2.0
Garage Description 2.0
Fence Average Condition, Wood
Pool In Ground, Association
Community Features Curbs, Gutter(s), Storm Drain(s), Street Lights, Sidewalks, Urban
Utilities Available Cable Available, Electricity Connected, Natural Gas Connected, Phone Available, Sewer Connected, Underground Utilities, Water Connected
Amenities Available Clubhouse, Dues Paid Monthly, Barbecue, Picnic Area, Playground, Pool, Pet Restrictions
Waterfront Description Ocean Side Of Freeway
View Y/N Yes
View Park/Greenbelt
Roof Type Shingle
Accessibility Accessible Doors
Porch Concrete, Open, Patio
Attached Garage No
Total Parking Spaces 2
Private Pool No
Building
Lot Description 0-1 Unit/Acre, Close to Clubhouse, Near Public Transit, Sprinkler System
Faces South
Story 2
Entry Level Two
Foundation Slab
Sewer Public Sewer
Water Public
Architectural Style Cottage
Level or Stories Two
New Construction No
Construction Status Additions/Alterations,Building Permit
Schools
Elementary Schools Moffett
Middle Schools Sower
High Schools Edison
School District Huntington Beach Union High
Others
HOA Name Surfside HOA No. 1
Senior Community No
Tax ID 14802639
Security Features Carbon Monoxide Detector(s),Smoke Detector(s)
Acceptable Financing Cash, Cash to New Loan, Conventional, Cal Vet Loan, FHA, VA Loan
Listing Terms Cash, Cash to New Loan, Conventional, Cal Vet Loan, FHA, VA Loan
Financing Conventional
Special Listing Condition Standard
Read Less Info
Want to know what your home might be worth? Contact us for a FREE valuation!

Our team is ready to help you sell your home for the highest possible price ASAP

Bought with Richard Furstenberg • Furstenberg Realty
Real Estate Consultant | License ID: 01971542
+1(562) 595-3264 | karen@iwakoshirealtor.com






