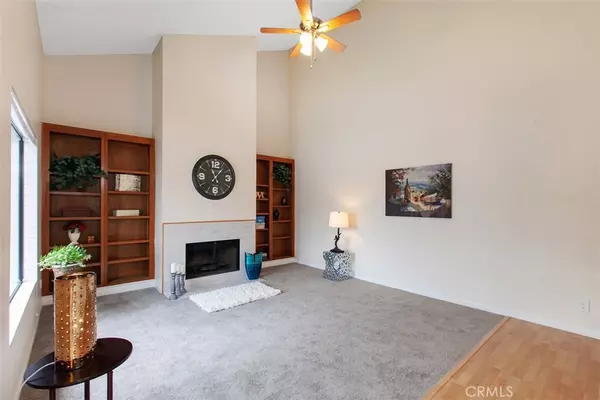$290,000
$284,850
1.8%For more information regarding the value of a property, please contact us for a free consultation.
2 Beds
3 Baths
1,183 SqFt
SOLD DATE : 03/20/2019
Key Details
Sold Price $290,000
Property Type Townhouse
Sub Type Townhouse
Listing Status Sold
Purchase Type For Sale
Square Footage 1,183 sqft
Price per Sqft $245
MLS Listing ID SW19035236
Sold Date 03/20/19
Bedrooms 2
Full Baths 2
Half Baths 1
Condo Fees $240
Construction Status Updated/Remodeled,Turnkey
HOA Fees $240/mo
HOA Y/N Yes
Year Built 1981
Lot Size 2,613 Sqft
Property Description
Why pay rent when you can own this cute condo in the HEART of Temecula! Centrally located across the street from the Duck pond, easy access to the freeway and walking distance to Old Town Temecula. Desirable townhouse style condo with no one above or below you. Corner location with 2 bedrooms, 2.5 bathrooms, PLUS a 2-Car direct access garage! Spacious living room with Fireplace, Cathedral ceilings, and built-in bookcases. The kitchen is open to the livingroom with bar seating and has been updated with white cabinets, track lighting and newer stove. Includes refrigerator, microwave, and dishwasher. Laundry is conveniently located in the garage. Laminate flooring and newly installed, neutral carpet. Updated bathrooms, lighting fixtures and ceiling fans. This home is move in ready. Patio area with raised garden bed. Low taxes and HOA of $240/mth that includes trash pickup and common area maintenance. Come see for yourselves. Prime, central location at a Realistic Price. Development is in the process of repainting the exterior. Hurry to See and Buy today!
Location
State CA
County Riverside
Area Srcar - Southwest Riverside County
Interior
Interior Features Breakfast Bar, Built-in Features, Breakfast Area, Ceiling Fan(s), Crown Molding, Cathedral Ceiling(s), High Ceilings, Laminate Counters, Open Floorplan, Wired for Data, Walk-In Closet(s)
Heating Central, Forced Air, Fireplace(s), Natural Gas
Cooling Central Air, Gas
Flooring Carpet, Laminate, Tile
Fireplaces Type Gas, Great Room
Fireplace Yes
Appliance Dishwasher, Disposal, Gas Range, Gas Water Heater, Microwave, Refrigerator, Water To Refrigerator
Laundry Washer Hookup, Gas Dryer Hookup, In Garage
Exterior
Parking Features Door-Multi, Direct Access, Garage, Garage Door Opener
Garage Spaces 2.0
Garage Description 2.0
Fence Wrought Iron
Pool None
Community Features Street Lights, Park
Utilities Available Cable Available, Natural Gas Connected, Sewer Connected, Water Connected
Amenities Available Maintenance Grounds, Trash
View Y/N Yes
View Neighborhood
Roof Type Tile
Porch Concrete, Patio
Attached Garage Yes
Total Parking Spaces 2
Private Pool No
Building
Lot Description Near Park, Near Public Transit
Story 2
Entry Level Two
Sewer Public Sewer
Water Public
Level or Stories Two
New Construction No
Construction Status Updated/Remodeled,Turnkey
Schools
School District Temecula Unified
Others
HOA Name Villa Hermosa
Senior Community No
Tax ID 944331004
Security Features Carbon Monoxide Detector(s),Smoke Detector(s)
Acceptable Financing Cash, Cash to New Loan, Conventional, FHA, Fannie Mae, Freddie Mac, Government Loan, VA Loan
Listing Terms Cash, Cash to New Loan, Conventional, FHA, Fannie Mae, Freddie Mac, Government Loan, VA Loan
Financing Conventional
Special Listing Condition Standard
Read Less Info
Want to know what your home might be worth? Contact us for a FREE valuation!

Our team is ready to help you sell your home for the highest possible price ASAP

Bought with Nancy Marshall • Allison James Estates & Homes
Real Estate Consultant | License ID: 01971542
+1(562) 595-3264 | karen@iwakoshirealtor.com






