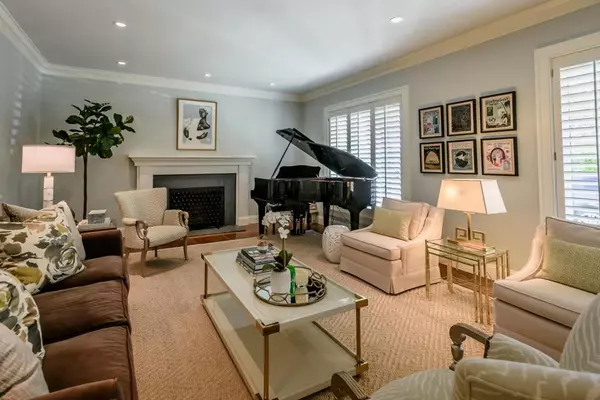$5,600,000
$5,395,000
3.8%For more information regarding the value of a property, please contact us for a free consultation.
5 Beds
5 Baths
3,550 SqFt
SOLD DATE : 05/04/2019
Key Details
Sold Price $5,600,000
Property Type Single Family Home
Sub Type Single Family Residence
Listing Status Sold
Purchase Type For Sale
Square Footage 3,550 sqft
Price per Sqft $1,577
MLS Listing ID ML81749056
Sold Date 05/04/19
Bedrooms 5
Full Baths 4
Half Baths 1
HOA Y/N No
Year Built 1967
Lot Size 0.593 Acres
Property Description
Spacious master suite with walk-in closet and marble bathroom with heated floor. Gracious entry foyer flanked by formal dining room and living room with fireplace. Open concept gourmet kitchen and vaulted family room all opening to blue stone terrace. Kitchen features Calacatta marble counters; eat-in island, white custom cabinetry; stainless steel appliances, 6-burner gas Wolf range; double electric wall ovens; 1 warming drawer; bar area w/sink and beverage refrigerator; casual dining area w/built-in banquette. Vaulted family room with fireplace and custom cabinetry. Office with built in desk, cabinetry and bookshelves. Separate laundry room with sink. Mud room with custom cabinetry located off of garage. Outdoor entertaining area w/blue stone hardscape, kitchen, dining and sitting areas with arbors including heating units, fire pit, and fountain. Mature and lush landscaping. Sports court. Attic space for storage. 2-car garage. .59 acres with flat backyard.
Location
State CA
County San Mateo
Area 699 - Not Defined
Zoning R10025
Interior
Interior Features Breakfast Bar, Breakfast Area, Walk-In Closet(s)
Heating Central, Fireplace(s)
Cooling None
Flooring Carpet, Tile, Wood
Fireplaces Type Family Room, Free Standing, Gas Starter, Living Room
Fireplace Yes
Appliance Double Oven, Dishwasher, Gas Cooktop, Disposal, Microwave, Range Hood, Self Cleaning Oven, Vented Exhaust Fan, Dryer, Washer
Exterior
Parking Features Guest
Garage Spaces 2.0
Garage Description 2.0
Fence Partial
Roof Type Composition
Accessibility Parking
Attached Garage Yes
Total Parking Spaces 9
Building
Lot Description Level
Story 1
Foundation Concrete Perimeter, Slab
Sewer Public Sewer
Water Public
Architectural Style Ranch, Traditional
New Construction No
Schools
School District Other
Others
Tax ID 027361020
Financing Conventional
Special Listing Condition Standard
Read Less Info
Want to know what your home might be worth? Contact us for a FREE valuation!

Our team is ready to help you sell your home for the highest possible price ASAP

Bought with The Patty Dwyer G... • Compass
Real Estate Consultant | License ID: 01971542
+1(562) 595-3264 | karen@iwakoshirealtor.com






