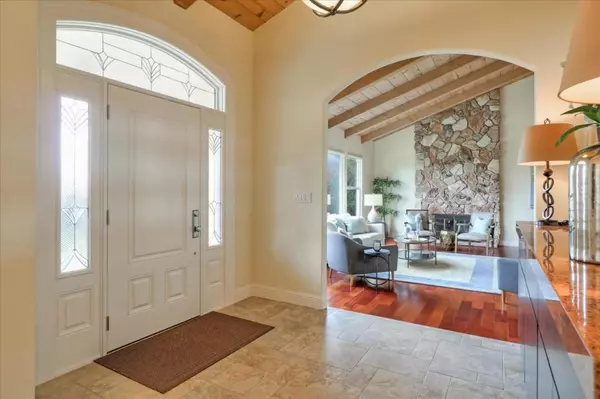$4,000,000
$3,950,000
1.3%For more information regarding the value of a property, please contact us for a free consultation.
5 Beds
4 Baths
3,310 SqFt
SOLD DATE : 05/24/2019
Key Details
Sold Price $4,000,000
Property Type Single Family Home
Sub Type Single Family Residence
Listing Status Sold
Purchase Type For Sale
Square Footage 3,310 sqft
Price per Sqft $1,208
MLS Listing ID ML81746613
Sold Date 05/24/19
Bedrooms 5
Full Baths 3
Half Baths 1
HOA Y/N No
Year Built 1977
Lot Size 0.646 Acres
Property Description
Enjoy privacy, views and expansive living space in this 5BD/3.5BA Hillsborough abode. Gorgeous wood floors and beamed ceilings make a dramatic first impression in this 3,310SF home. The large living room features a stone fireplace, and the step-up dining area is positioned near the chef's kitchen outfitted with Thermador appliances. The family room features a wet bar and access to the huge rear yard. Upstairs, there's a tranquil corner master suite with a fireplace and a spa-inspired en suite bathroom. Three more bedrooms on this level share an extra-large full bathroom, and there's another bedroom suite on the lower level. Accessed by a private driveway and situated on a knoll, there's a perfect mix of privacy and views on this 0.65-acre lot. Parking for at least 10 cars in the attached garage, carport and expansive private driveway. Located in Tobin Clark Estate neighborhood with easy access to Highways 92, 101 and 280, and all major conveniences.
Location
State CA
County San Mateo
Area 699 - Not Defined
Zoning R10025
Interior
Heating Central
Cooling Central Air
Flooring Tile, Wood
Fireplaces Type Family Room, Living Room
Fireplace Yes
Appliance Double Oven, Dishwasher, Freezer, Disposal, Microwave, Refrigerator, Range Hood, Vented Exhaust Fan
Exterior
Parking Features Covered, Gated
Garage Spaces 3.0
Carport Spaces 3
Garage Description 3.0
Roof Type Composition,Shingle
Attached Garage Yes
Total Parking Spaces 5
Building
Story 2
Foundation Concrete Perimeter
Sewer Public Sewer
Water Public
New Construction No
Schools
School District Other
Others
Tax ID 038351010
Financing Conventional
Special Listing Condition Standard
Read Less Info
Want to know what your home might be worth? Contact us for a FREE valuation!

Our team is ready to help you sell your home for the highest possible price ASAP

Bought with Eric Lin • KW Advisors
Real Estate Consultant | License ID: 01971542
+1(562) 595-3264 | karen@iwakoshirealtor.com






