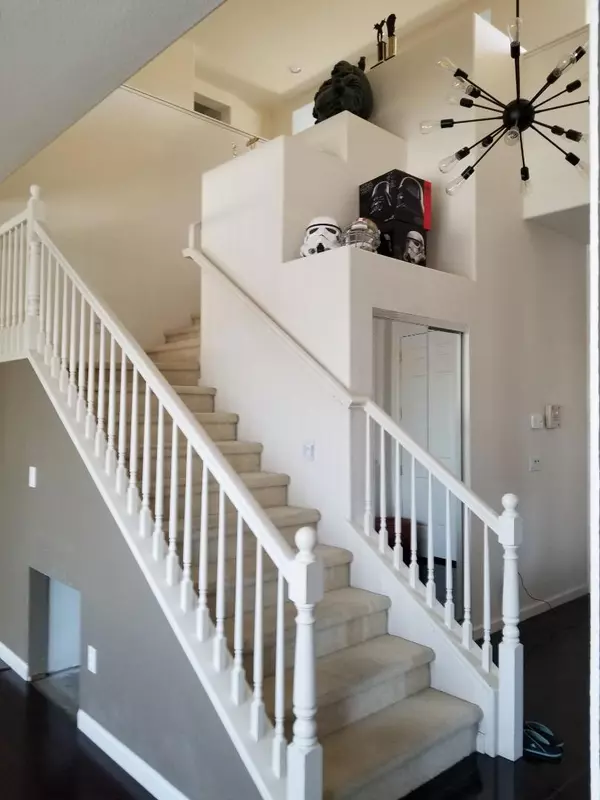$635,000
$600,000
5.8%For more information regarding the value of a property, please contact us for a free consultation.
4 Beds
4 Baths
3,530 SqFt
SOLD DATE : 06/06/2019
Key Details
Sold Price $635,000
Property Type Single Family Home
Sub Type Single Family Residence
Listing Status Sold
Purchase Type For Sale
Square Footage 3,530 sqft
Price per Sqft $179
MLS Listing ID ML81747375
Sold Date 06/06/19
Bedrooms 4
Full Baths 3
Half Baths 1
HOA Y/N No
Year Built 2001
Lot Size 9,382 Sqft
Property Description
Welcome to this Charming beautiful 2 story home with a feel that comfort open backyard View of Mountain. This wonderful floor plan & a list of features conducive to any family. Featuring 3,530 sq.ft. of living space with 4 beds & 3.5 baths. Main Entry, Double door, and high ceiling. you will find a spacious junior suite or in-law option with a full bathroom & huge closet. Large open kitchen with an upgraded granite counter tops, and stainless steel appliances. Great looking out of backyard view from the dining room, and a cozy sized of family room with fireplace. Second Floor,Huge master suite with a large tub, separate shower & large his/her walk in closets. The other 2 bedrooms with shared double sink bathroom. Upstairs also leads you into a grand loft & office/media center can be converted into 2 bedrooms if needed. This 9,385 sq.ft lot home has expanded driveway for Rv/boat parking, and backyard has cemented for new owner to build outdoor kitchen or patio. Paid off solar.
Location
State CA
County Contra Costa
Area 699 - Not Defined
Zoning R2
Interior
Cooling Central Air
Flooring Carpet, Tile, Wood
Fireplaces Type Wood Burning
Fireplace Yes
Exterior
Parking Features Off Street
Garage Spaces 3.0
Garage Description 3.0
View Y/N Yes
View Canyon, Mountain(s)
Roof Type Tile
Attached Garage Yes
Building
Story 2
Foundation Slab
Sewer Public Sewer
Water Public
Architectural Style Traditional
New Construction No
Schools
School District Other
Others
Tax ID 0555800739
Financing FHA
Special Listing Condition Standard
Read Less Info
Want to know what your home might be worth? Contact us for a FREE valuation!

Our team is ready to help you sell your home for the highest possible price ASAP

Bought with ANNETTE JENSON
Real Estate Consultant | License ID: 01971542
+1(562) 595-3264 | karen@iwakoshirealtor.com






