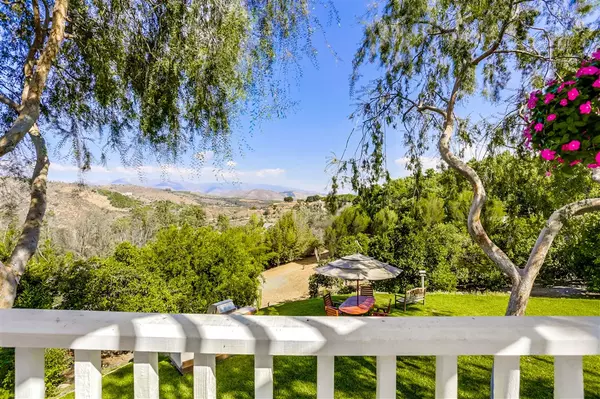$749,900
$774,000
3.1%For more information regarding the value of a property, please contact us for a free consultation.
4 Beds
4 Baths
3,540 SqFt
SOLD DATE : 06/17/2019
Key Details
Sold Price $749,900
Property Type Single Family Home
Sub Type Single Family Residence
Listing Status Sold
Purchase Type For Sale
Square Footage 3,540 sqft
Price per Sqft $211
Subdivision North Escondido
MLS Listing ID 190018946
Sold Date 06/17/19
Bedrooms 4
Full Baths 4
HOA Y/N No
Year Built 1976
Lot Size 6.780 Acres
Property Description
ACCEPTING BACK UP OFFERS Beautiful, Private, zoned for horses and no HOA's. Walk or drive all over this 6.78 acre parcel. Perfect property to grow anything your heart desires with irrigation over most of the property. The home is 3500 sq. ft with 3 bdrms downstairs and 3 full baths. Huge game room or family room and bedroom or office with a full bath upstairs. Property has avocados, citrus, macadamia, and pomegranate growing. Take in the beautiful uncluttered views. GO TO www.9740nutbylane.com Neighborhoods: Rancho Del Corazon Equipment: Dryer, Shed(s), Washer Other Fees: 0 Sewer: Septic Installed Topography: LL,GSL
Location
State CA
County San Diego
Area 92026 - Escondido
Zoning A-70
Interior
Interior Features See Remarks, All Bedrooms Down, Bedroom on Main Level, Main Level Primary
Heating Forced Air, Propane
Cooling Central Air
Flooring Carpet, Stone, Tile
Fireplaces Type Family Room
Fireplace Yes
Appliance Barbecue, Double Oven, Dishwasher, Electric Oven, Electric Range, Disposal, Microwave, Refrigerator, Trash Compactor
Laundry Electric Dryer Hookup, Gas Dryer Hookup, Laundry Room
Exterior
Parking Features Asphalt, Driveway, Guest, On Site
Garage Spaces 2.0
Garage Description 2.0
Fence Partial
Pool Heated, None
Utilities Available Propane
View Y/N Yes
View Mountain(s)
Roof Type Composition
Porch Rear Porch, Brick, Deck, Front Porch, Patio, Porch
Total Parking Spaces 10
Private Pool No
Building
Lot Description Drip Irrigation/Bubblers, Sprinkler System
Story 2
Entry Level Two
Water Public, See Remarks
Architectural Style Contemporary
Level or Stories Two
Others
Tax ID 1283103400
Acceptable Financing Cash, Conventional
Listing Terms Cash, Conventional
Financing Conventional
Read Less Info
Want to know what your home might be worth? Contact us for a FREE valuation!

Our team is ready to help you sell your home for the highest possible price ASAP

Bought with Cheree Bray • Redfin Corporation
Real Estate Consultant | License ID: 01971542
+1(562) 595-3264 | karen@iwakoshirealtor.com






