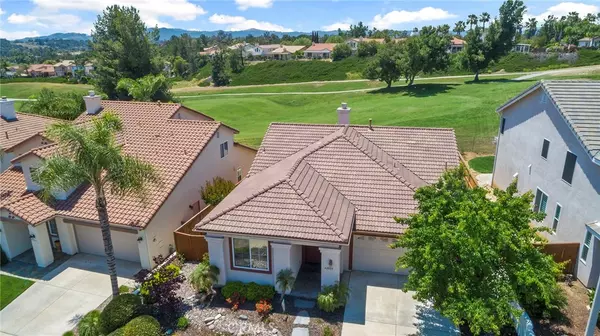$425,000
$439,000
3.2%For more information regarding the value of a property, please contact us for a free consultation.
2 Beds
2 Baths
1,726 SqFt
SOLD DATE : 08/19/2019
Key Details
Sold Price $425,000
Property Type Single Family Home
Sub Type Single Family Residence
Listing Status Sold
Purchase Type For Sale
Square Footage 1,726 sqft
Price per Sqft $246
MLS Listing ID SW19115199
Sold Date 08/19/19
Bedrooms 2
Full Baths 2
Condo Fees $100
Construction Status Turnkey
HOA Fees $100/mo
HOA Y/N Yes
Year Built 2000
Lot Size 4,791 Sqft
Property Description
A Bright and Cheerful home in Temeku Hills… Single Story Home located on the 12th fairway of the Legends Golf Course! Desirable floorplan features a Formal Living room and Dining room, Separate Family room, 2 bedrooms, Office area, 2 bathrooms, Laundry room, and a 2-car direct access garage.
Spacious Kitchen with Corian Countertops, Upgraded, White cabinets, white appliances, double door pantry area, Island Bar/with eating, and under cabinet lighting. Open from the kitchen is the Family room with gas fireplace and built-in entertainment center. Additional Features include, NEW, 14 SEER, Lennox AC Pro, A/C condensor installed 6/24/19, Neutral Paint and Carpet, Tile flooring throughout high traffic areas and bathrooms, Window blinds, Lighted Ceiling fans, and More! Low Maintenance, backyard with Covered Patio, New Sod, Colorful plants and trees, water conserving landscape water system and Golf Course Views. Award Winning Temecula School district—Vintage Hills Elementary, Margarita Middle, and Temecula Valley High. Beautiful HOA amenities include Resort-style Pool, Spa, Clubhouse, Play area, Game Room, Tennis, and Pickleball, all for just $100/mth. Super Low taxes at approx. 1.1%. Walking distance to the Golf Course and Clubhouse. Look at this One for Sure!
Location
State CA
County Riverside
Area Srcar - Southwest Riverside County
Rooms
Main Level Bedrooms 2
Interior
Interior Features Breakfast Bar, Breakfast Area, Ceiling Fan(s), Separate/Formal Dining Room, Open Floorplan, Pantry, Solid Surface Counters, All Bedrooms Down, Bedroom on Main Level, Dressing Area, Main Level Primary, Primary Suite, Walk-In Closet(s)
Heating Central, Forced Air, Natural Gas
Cooling Central Air
Flooring Carpet, Tile
Fireplaces Type Family Room, Gas, Gas Starter
Fireplace Yes
Appliance Dishwasher, Gas Cooktop, Disposal, Gas Water Heater, Ice Maker, Microwave, Refrigerator, Self Cleaning Oven, Water To Refrigerator, Dryer, Washer
Laundry Washer Hookup, Electric Dryer Hookup, Gas Dryer Hookup, Laundry Room
Exterior
Exterior Feature Rain Gutters
Parking Features Concrete, Door-Multi, Direct Access, Driveway, Garage Faces Front, Garage, Garage Door Opener
Garage Spaces 2.0
Garage Description 2.0
Fence Wood, Wrought Iron
Pool Community, Association
Community Features Golf, Storm Drain(s), Street Lights, Sidewalks, Pool
Utilities Available Cable Connected, Electricity Connected, Natural Gas Connected, Phone Connected, Sewer Connected, Water Connected
Amenities Available Billiard Room, Clubhouse, Sport Court, Fitness Center, Maintenance Grounds, Meeting Room, Management, Meeting/Banquet/Party Room, Paddle Tennis, Playground, Pool, Recreation Room, Spa/Hot Tub, Tennis Court(s)
View Y/N Yes
View Golf Course
Roof Type Tile
Porch Concrete, Covered
Attached Garage Yes
Total Parking Spaces 2
Private Pool No
Building
Lot Description Back Yard, Close to Clubhouse, Drip Irrigation/Bubblers, Front Yard, Sprinklers In Rear, Sprinklers In Front, On Golf Course, Sprinklers Timer, Sprinkler System, Yard
Story 1
Entry Level One
Foundation Slab
Sewer Public Sewer
Water Public
Architectural Style Spanish
Level or Stories One
New Construction No
Construction Status Turnkey
Schools
Elementary Schools Vintage Hills
Middle Schools Margarita
High Schools Temecula Valley
School District Temecula Unified
Others
HOA Name Temeku Hills
Senior Community No
Tax ID 953551012
Security Features Carbon Monoxide Detector(s),Smoke Detector(s)
Acceptable Financing Cash, Cash to New Loan, Conventional, FHA, Fannie Mae, Freddie Mac, Government Loan, VA Loan
Listing Terms Cash, Cash to New Loan, Conventional, FHA, Fannie Mae, Freddie Mac, Government Loan, VA Loan
Financing Conventional
Special Listing Condition Standard
Read Less Info
Want to know what your home might be worth? Contact us for a FREE valuation!

Our team is ready to help you sell your home for the highest possible price ASAP

Bought with Janene Hogan • Realty ONE Group Southwest
Real Estate Consultant | License ID: 01971542
+1(562) 595-3264 | karen@iwakoshirealtor.com






