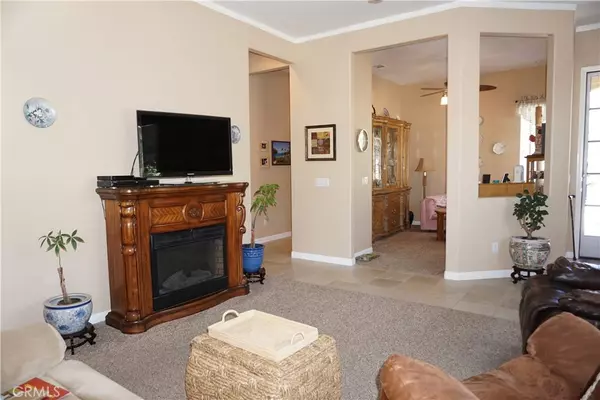$245,000
$245,000
For more information regarding the value of a property, please contact us for a free consultation.
2 Beds
2 Baths
1,333 SqFt
SOLD DATE : 08/23/2019
Key Details
Sold Price $245,000
Property Type Single Family Home
Sub Type Single Family Residence
Listing Status Sold
Purchase Type For Sale
Square Footage 1,333 sqft
Price per Sqft $183
MLS Listing ID DW19135001
Sold Date 08/23/19
Bedrooms 2
Full Baths 2
Condo Fees $192
HOA Fees $192/mo
HOA Y/N Yes
Year Built 2005
Lot Size 4,739 Sqft
Property Description
Gorgeous Home in the Prestige area of Del Webb Community !!! Located on very quiet cul-de-sac -In Moving an Excellent Condition 2 Bedrooms and 2 Bath and has an extra room for an office, play room etc. Owners has invested lots of $$$ on this Beautiful House In & Out. No more watering the yard with this green artificial grass front and back, double pane windows throughout , rain gutters, PVC sprinklers for the trees, 20 years paint on garage door, wired for TV Cable, telephone in all bedrooms including garage, 1 year old kitchen appliances, double glass door in kitchen. recesses lights, dual flush toilets, etc Your Buyers will love it. Walking distance to All associations amenities. You will love this community and specially this sweet home for 55+
Location
State CA
County San Bernardino
Area Appv - Apple Valley
Rooms
Main Level Bedrooms 1
Interior
Interior Features Ceiling Fan(s), Crown Molding, Separate/Formal Dining Room, Recessed Lighting, Walk-In Closet(s)
Heating Central
Cooling Central Air
Flooring Carpet, Tile
Fireplaces Type None
Fireplace No
Appliance Dishwasher, Microwave, Water Heater
Laundry Inside
Exterior
Parking Features Concrete, Door-Multi, Direct Access, Driveway, Garage Faces Front, Garage
Garage Spaces 2.0
Garage Description 2.0
Fence Vinyl
Pool Community, Association
Community Features Golf, Pool
Amenities Available Pool
View Y/N Yes
View Mountain(s)
Roof Type Tile
Accessibility No Stairs
Porch Rear Porch, Concrete, Open, Patio
Attached Garage Yes
Total Parking Spaces 2
Private Pool No
Building
Lot Description Close to Clubhouse, Cul-De-Sac, Sprinklers In Rear, Sprinklers In Front, Landscaped, Street Level
Story 1
Entry Level One
Sewer Public Sewer
Water Public
Level or Stories One
New Construction No
Schools
School District Other
Others
HOA Name Solera
Senior Community Yes
Tax ID 0434871040000
Acceptable Financing Cash, Cash to New Loan, Conventional, FHA
Listing Terms Cash, Cash to New Loan, Conventional, FHA
Financing Conventional
Special Listing Condition Standard
Read Less Info
Want to know what your home might be worth? Contact us for a FREE valuation!

Our team is ready to help you sell your home for the highest possible price ASAP

Bought with Jeanette Vanderpool • Keller Williams Victor Valley
Real Estate Consultant | License ID: 01971542
+1(562) 595-3264 | karen@iwakoshirealtor.com






