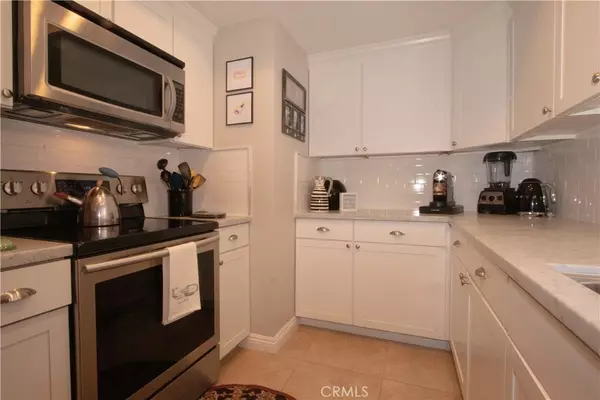$398,500
$399,900
0.4%For more information regarding the value of a property, please contact us for a free consultation.
2 Beds
2 Baths
900 SqFt
SOLD DATE : 09/30/2019
Key Details
Sold Price $398,500
Property Type Condo
Sub Type Condominium
Listing Status Sold
Purchase Type For Sale
Square Footage 900 sqft
Price per Sqft $442
Subdivision Mission Courts (R1) (Mc)
MLS Listing ID OC19189729
Sold Date 09/30/19
Bedrooms 2
Full Baths 2
Condo Fees $295
Construction Status Updated/Remodeled
HOA Fees $295/mo
HOA Y/N Yes
Year Built 1986
Property Description
Elegant remodeled double master bedroom, private carriage unit with no one above or below. Featuring new hardwood floors and base boards, wood plantation shutters, and designer touches throughout. Chef's dream kitchen includes marble counter tops, subway tile back splash, new stainless steel appliances, and custom genie pullout for all your pots and pans! Dimmer lighting system and vaulted ceilings throughout with ceiling fans in every room. The second bedroom includes a custom built-in office. Both feature custom closets that interchange to your preference. Convenient inside laundry with new Samsung stacked washer and dryer included. 2 large decks and garage located conveniently under unit with new garage door.
Location
State CA
County Orange
Area R1 - Rancho Santa Margarita North
Rooms
Main Level Bedrooms 2
Interior
Interior Features Built-in Features, Ceiling Fan(s), High Ceilings, Attic, Bedroom on Main Level, Galley Kitchen, Main Level Master, Multiple Master Suites
Heating Central
Cooling Central Air
Flooring Wood
Fireplaces Type Gas, Gas Starter, Living Room
Fireplace Yes
Appliance Dishwasher, Electric Cooktop, Electric Oven, Disposal, Microwave, Water To Refrigerator, Water Heater
Laundry Inside, Stacked
Exterior
Parking Features Garage, Permit Required
Garage Spaces 1.0
Garage Description 1.0
Pool Community, Association
Community Features Sidewalks, Pool
Amenities Available Playground, Pool, Spa/Hot Tub
View Y/N Yes
View Pool, Trees/Woods
Roof Type Clay,Tile
Porch Deck
Attached Garage No
Total Parking Spaces 1
Private Pool No
Building
Lot Description Corner Lot
Story 1
Entry Level One
Sewer Public Sewer
Water Private
Architectural Style Spanish
Level or Stories One
New Construction No
Construction Status Updated/Remodeled
Schools
School District Saddleback Valley Unified
Others
HOA Name Mission Courts
Senior Community No
Tax ID 93195193
Acceptable Financing Cash to New Loan
Listing Terms Cash to New Loan
Financing VA
Special Listing Condition Standard
Read Less Info
Want to know what your home might be worth? Contact us for a FREE valuation!

Our team is ready to help you sell your home for the highest possible price ASAP

Bought with Jennifer Nedelykovic • Bullock Russell RE Services
Real Estate Consultant | License ID: 01971542
+1(562) 595-3264 | karen@iwakoshirealtor.com






