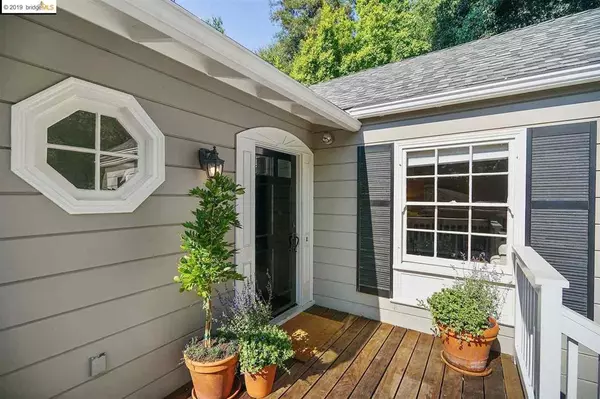$1,160,000
$895,000
29.6%For more information regarding the value of a property, please contact us for a free consultation.
2 Beds
1 Bath
1,389 SqFt
SOLD DATE : 10/25/2019
Key Details
Sold Price $1,160,000
Property Type Single Family Home
Sub Type Single Family Residence
Listing Status Sold
Purchase Type For Sale
Square Footage 1,389 sqft
Price per Sqft $835
Subdivision Piedmont Pines
MLS Listing ID 40881104
Sold Date 10/25/19
Bedrooms 2
Full Baths 1
HOA Y/N No
Year Built 1940
Lot Size 0.270 Acres
Property Description
One level living! Adorable and charming in every way with sophisticated updating throughout. Set on a large lot behind private gates, this home is a private oasis with so many possibilities! Move right into this well proportioned home. Enjoy cooking with top-of-the-line appliances and entertaining on the level and sun-filled grounds. A spacious lawn provides the perfect setting for play and the kitchen opens to a beautiful patio where al-fresco dining will be a delight to family and friends. In the warm summer months you'll have the comfort of air conditioning and when the weather turns, sit by the cozy fireplace in the spacious living room. The deep lot has ample level space for flexible use. Urban farming? Possible ADU? This is a home for now and forever!!
Location
State CA
County Alameda
Interior
Heating Forced Air
Flooring Carpet, Wood
Fireplaces Type Living Room, Wood Burning
Fireplace Yes
Appliance Dryer, Washer
Exterior
Parking Features Garage, Garage Door Opener
Garage Spaces 2.0
Garage Description 2.0
Pool None
Roof Type Shingle
Accessibility Other
Attached Garage Yes
Total Parking Spaces 2
Private Pool No
Building
Lot Description Back Yard, Front Yard, Garden
Story One
Entry Level One
Sewer Shared Septic
Architectural Style Cape Cod, Traditional
Level or Stories One
Others
Tax ID 48D72349
Acceptable Financing Cash, Conventional
Listing Terms Cash, Conventional
Read Less Info
Want to know what your home might be worth? Contact us for a FREE valuation!

Our team is ready to help you sell your home for the highest possible price ASAP

Bought with NORAH BROWER • COMPASS
Real Estate Consultant | License ID: 01971542
+1(562) 595-3264 | karen@iwakoshirealtor.com






