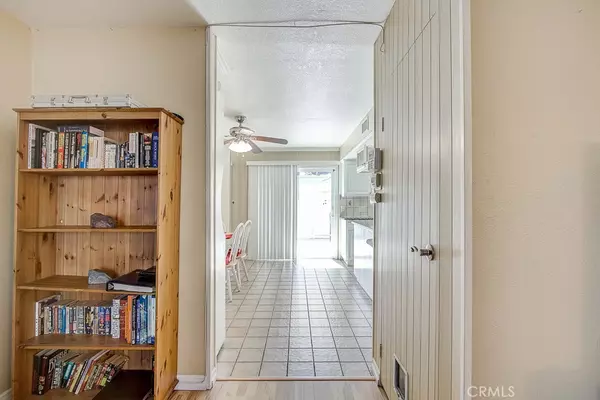$415,000
$428,000
3.0%For more information regarding the value of a property, please contact us for a free consultation.
4 Beds
3 Baths
1,340 SqFt
SOLD DATE : 11/05/2019
Key Details
Sold Price $415,000
Property Type Condo
Sub Type Condominium
Listing Status Sold
Purchase Type For Sale
Square Footage 1,340 sqft
Price per Sqft $309
Subdivision Anaheim Shores (Ansh)
MLS Listing ID OC19212861
Sold Date 11/05/19
Bedrooms 4
Full Baths 2
Half Baths 1
Condo Fees $250
Construction Status Turnkey
HOA Fees $250/mo
HOA Y/N Yes
Year Built 1964
Property Description
Welcome home to this lovingly FOUR BEDROOM well maintained residence that features laminate wood-like flooring, a designer paint pallet of beautiful earth tones, and remodeled bathrooms! The light and bright spacious living room flows into the dining area with ceiling fan and decorative cabinets with glass inset panels. The kitchen offers white cabinetry, granite countertops, stainless steel appliances that include a stove, microwave, dishwasher and refrigerator face. The laundry area with storage and half bath finish off the downstairs. ! All of the generously sized bedrooms are located upstairs and offer custom paint color schemes. The master suite offers beautiful crown molding and an ideal ensuite with walk-in shower. The large private patio is perfect for BBQ and entertaining. This unit is one of the few 2-Car garages in the complex and a parking space outside of the garage too. Additional features include ample garage storage and a NEWER A/C unit. Enjoy the community sparkling swimming pool and clubhouse. This home is conveniently located near schools, shopping, restaurants, and easy access to the 91 Freeway.
Location
State CA
County Orange
Area 79 - Anaheim West Of Harbor
Interior
Interior Features Built-in Features, Ceiling Fan(s), Crown Molding, Granite Counters, Open Floorplan, Storage, Unfurnished, All Bedrooms Up
Heating Central
Cooling Central Air
Flooring Laminate, Tile
Fireplaces Type None
Fireplace No
Appliance Dishwasher, ENERGY STAR Qualified Appliances, ENERGY STAR Qualified Water Heater, Freezer, Disposal, Gas Oven, Gas Range, Microwave, Refrigerator, Self Cleaning Oven, Water Heater, Water Purifier
Laundry Washer Hookup, Gas Dryer Hookup, Laundry Room
Exterior
Parking Features Garage
Garage Spaces 2.0
Garage Description 2.0
Fence Wood
Pool Community, Association
Community Features Curbs, Suburban, Sidewalks, Pool
Utilities Available Sewer Available, Sewer Connected, Water Available, Water Connected
Amenities Available Maintenance Grounds, Pool, Trash
View Y/N Yes
View Neighborhood
Roof Type Common Roof
Porch Concrete, Patio
Attached Garage No
Total Parking Spaces 2
Private Pool No
Building
Lot Description Level
Story 2
Entry Level Two
Sewer Public Sewer
Water Public
Level or Stories Two
New Construction No
Construction Status Turnkey
Schools
Elementary Schools Westmont
Middle Schools Brookhurst
High Schools Savana
School District Anaheim Union High
Others
HOA Name Gramercy Park One
Senior Community No
Tax ID 93049014
Security Features Carbon Monoxide Detector(s),Smoke Detector(s)
Acceptable Financing Cash, Cash to Existing Loan, Cash to New Loan, Conventional, Submit, VA Loan
Listing Terms Cash, Cash to Existing Loan, Cash to New Loan, Conventional, Submit, VA Loan
Financing Conventional
Special Listing Condition Standard
Read Less Info
Want to know what your home might be worth? Contact us for a FREE valuation!

Our team is ready to help you sell your home for the highest possible price ASAP

Bought with Lisa Ancich • Keller Williams Rlty Whittier
Real Estate Consultant | License ID: 01971542
+1(562) 595-3264 | karen@iwakoshirealtor.com





