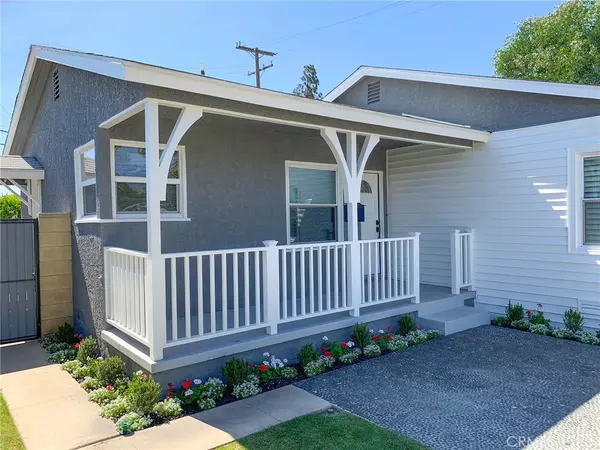$610,000
$608,800
0.2%For more information regarding the value of a property, please contact us for a free consultation.
3 Beds
2 Baths
1,505 SqFt
SOLD DATE : 11/04/2019
Key Details
Sold Price $610,000
Property Type Single Family Home
Sub Type Single Family Residence
Listing Status Sold
Purchase Type For Sale
Square Footage 1,505 sqft
Price per Sqft $405
Subdivision Other (Othr)
MLS Listing ID OC19173380
Sold Date 11/04/19
Bedrooms 3
Full Baths 1
Half Baths 1
Construction Status Additions/Alterations,Updated/Remodeled,Turnkey
HOA Y/N No
Year Built 1955
Lot Size 6,098 Sqft
Property Description
Wow, This Is The One, A Definite "10+" Rated Home, Desirable Single Level, 3 Bedrooms, 1 1/2 Bathroom , 2 Car Attached Garage, On A Quiet Cul De Sac Street, This Is Definitely Not A Flip, But Rather A "Labor Of Love Remodel" Top To Bottom, Inside & Out, All New Paint, Flooring, Cabinets, Countertops, Plumbing, Electrical, Hot Water Heater, You will Feel Like You Are In A Model Home, New Shaker Style Cabinets, Drawers, & Hardware, Granite & Quartz Countertops, Stainless Steel Kitchen Sink, Plus GE Stainless Steel Gas Range/Stove, Microwave & Dishwasher. Separate Laundryroom With Shaker Pantry & Storage Cabinets, Custom Wood Shutters and Blinds, Dual Pane Vinyl Framed Windows, New Raised Panel Interior Doors, Bright White LED Downlight Throughout, Except Bedrooms Which Have Ceiling Fan/Light Combos, Bedrooms Also Have New Plush Carpet With Superpad, & Raised Panel Closet Doors, Both Bathrooms Feature Separate Vanities With Under Counter Sinks, Designer Faucets, Plus Overhead Towel Storage Cabinets, Full Bathroom Has New Steel Tub With Gorgeous Custom Tile Shower Walls & Shampoo Niche, Beautiful New Mirrors & Towel Hardware, All Other Floors Are Luxury Vinyl Waterproof Plank Flooring, Living Room Has Gas Fireplace With Raised Hearth & Custom Wood Mantle, Plus Step Down Family Room, Secluded Back Yard, Concrete Patio, Lots Of Lawn, Gorgeous Plants, Plus A Vegetable Garden, Garage Epoxy Coated Floor, Cabinets, Pull Down Stairs Storage, Fluorescent Lights, Just Cut A Key & Move In
Location
State CA
County Orange
Area 78 - Anaheim East Of Harbor
Rooms
Other Rooms Shed(s), Storage
Main Level Bedrooms 3
Interior
Interior Features Built-in Features, Block Walls, Ceiling Fan(s), Granite Counters, Open Floorplan, Recessed Lighting, All Bedrooms Down, Bedroom on Main Level, Main Level Master, Walk-In Closet(s)
Heating Central
Cooling Central Air
Flooring Carpet, Vinyl
Fireplaces Type Gas, Living Room, Raised Hearth
Fireplace Yes
Appliance Dishwasher, Free-Standing Range, Gas Cooktop, Gas Oven, Gas Range, Gas Water Heater, High Efficiency Water Heater, Microwave
Laundry Washer Hookup, Inside, Laundry Room
Exterior
Exterior Feature Lighting
Parking Features Concrete, Direct Access, Driveway Level, Door-Single, Driveway, Garage, Garage Door Opener, One Space
Garage Spaces 2.0
Garage Description 2.0
Fence Wood
Pool None
Community Features Storm Drain(s), Street Lights, Sidewalks
Utilities Available Electricity Connected, Natural Gas Connected, Sewer Connected, Water Connected
View Y/N Yes
View Neighborhood
Roof Type Composition,Shingle
Accessibility Safe Emergency Egress from Home, Parking, Accessible Doors
Porch Concrete, Covered, Enclosed, Front Porch, Patio, Stone
Attached Garage Yes
Total Parking Spaces 2
Private Pool No
Building
Lot Description Back Yard, Cul-De-Sac, Front Yard, Garden, Lawn, Landscaped, Paved, Sprinkler System, Yard
Story 1
Entry Level One
Foundation Combination, Concrete Perimeter, Slab
Sewer Public Sewer
Water Public
Architectural Style Other
Level or Stories One
Additional Building Shed(s), Storage
New Construction No
Construction Status Additions/Alterations,Updated/Remodeled,Turnkey
Schools
School District Anaheim Union High
Others
Senior Community No
Tax ID 25303138
Security Features Carbon Monoxide Detector(s),Smoke Detector(s)
Acceptable Financing Cash, Cash to New Loan
Listing Terms Cash, Cash to New Loan
Financing Conventional
Special Listing Condition Standard
Read Less Info
Want to know what your home might be worth? Contact us for a FREE valuation!

Our team is ready to help you sell your home for the highest possible price ASAP

Bought with Kevin Klaess • Kevin Klaess, Broker
Real Estate Consultant | License ID: 01971542
+1(562) 595-3264 | karen@iwakoshirealtor.com






