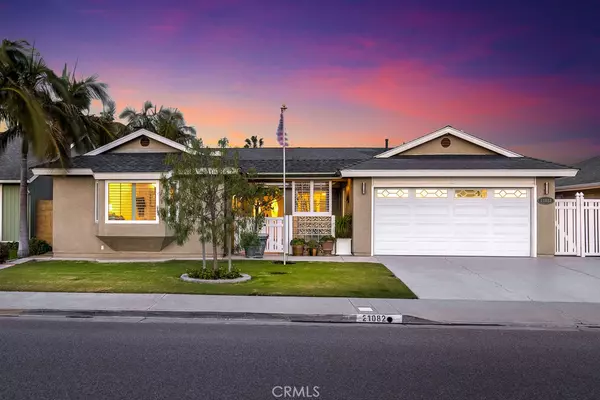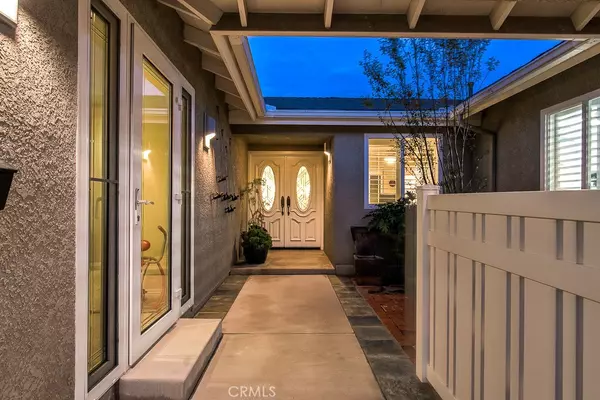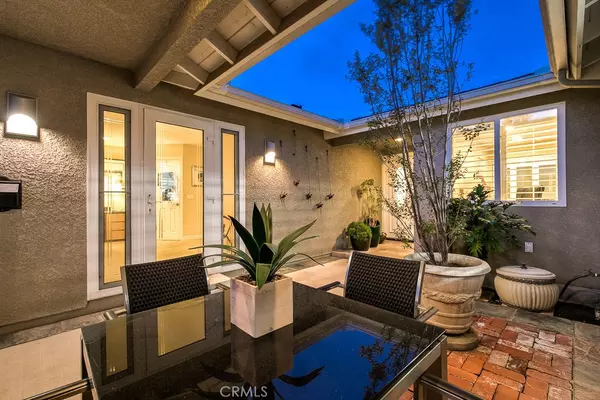$1,069,000
$1,075,000
0.6%For more information regarding the value of a property, please contact us for a free consultation.
4 Beds
3 Baths
2,178 SqFt
SOLD DATE : 11/21/2019
Key Details
Sold Price $1,069,000
Property Type Single Family Home
Sub Type Single Family Residence
Listing Status Sold
Purchase Type For Sale
Square Footage 2,178 sqft
Price per Sqft $490
Subdivision Seabury (Seab)
MLS Listing ID OC19048864
Sold Date 11/21/19
Bedrooms 4
Full Baths 3
Construction Status Updated/Remodeled,Turnkey
HOA Y/N No
Year Built 1969
Lot Size 6,098 Sqft
Property Description
One of the largest single-story homes in a premier location of South Huntington Beach, featuring "DUAL" master bedroom en-suites with French doors. One leads out to a custom designed covered private patio area, the other to a backyard retreat. The main master suite includes his and hers organized cedar-lined closets, an oversized step-in shower and whirlpool bath, and a cozy bay window. The impressive gourmet kitchen showcases five (5) slabs of gorgeous granite countertops and backsplash, professional grade stainless steel appliances and custom-built maple cabinets with plenty of storage that continues into the "butler's pantry". Renovated to the highest quality, this 4-bedroom, 3-bathroom home is full of additional highlights including exotic tigerwood floors, plantation shutters, and an extensive lighting system. Strolling distance to Huntington's world-famous beach and biking distance to the pier, downtown, and Pacific City. Experience the bliss of coastal living on one of the most coveted streets in Huntington Beach.
Location
State CA
County Orange
Area 14 - South Huntington Beach
Rooms
Main Level Bedrooms 4
Interior
Interior Features Built-in Features, Ceiling Fan(s), Crown Molding, Granite Counters, Open Floorplan, Pantry, Pull Down Attic Stairs, Recessed Lighting, Storage, Solid Surface Counters, Track Lighting, Wired for Data, Wired for Sound, All Bedrooms Down, Attic, Bedroom on Main Level, Entrance Foyer, Main Level Master, Multiple Master Suites, Walk-In Pantry, Walk-In Closet(s)
Heating Central, Fireplace(s)
Cooling None
Flooring Carpet, Stone, Wood
Fireplaces Type Family Room, Gas, Living Room, Masonry, Raised Hearth, Wood Burning
Fireplace Yes
Appliance Built-In Range, Dishwasher, ENERGY STAR Qualified Appliances, Disposal, Gas Oven, Gas Range, Ice Maker, Microwave, Self Cleaning Oven, Tankless Water Heater, Vented Exhaust Fan, Water To Refrigerator
Laundry Washer Hookup, Gas Dryer Hookup
Exterior
Exterior Feature Lighting, Rain Gutters
Parking Features Concrete, Door-Multi, Direct Access, Garage Faces Front, Garage, Garage Door Opener, Storage
Garage Spaces 2.0
Garage Description 2.0
Fence Block, Excellent Condition, New Condition, Vinyl
Pool None
Community Features Curbs, Street Lights, Suburban, Sidewalks, Park
Utilities Available Cable Connected, Electricity Connected, Natural Gas Connected, Phone Connected, Sewer Connected, Underground Utilities, Water Connected
View Y/N Yes
View Neighborhood
Roof Type Asphalt,Shingle
Accessibility Safe Emergency Egress from Home
Porch Concrete, Covered, Open, Patio
Attached Garage Yes
Total Parking Spaces 4
Private Pool No
Building
Lot Description 0-1 Unit/Acre, Back Yard, Front Yard, Sprinklers In Rear, Sprinklers In Front, Lawn, Landscaped, Near Park, Rectangular Lot, Sprinkler System, Yard
Faces West
Story 1
Entry Level One
Foundation Concrete Perimeter, Slab
Sewer Public Sewer
Water Public
Architectural Style Contemporary, Modern, Ranch, Traditional
Level or Stories One
New Construction No
Construction Status Updated/Remodeled,Turnkey
Schools
Elementary Schools Moffett
Middle Schools Sower
High Schools Edison
School District Huntington Beach Union High
Others
Senior Community No
Tax ID 14809428
Security Features Carbon Monoxide Detector(s),Smoke Detector(s)
Acceptable Financing Cash, Conventional, FHA, Submit, VA Loan
Listing Terms Cash, Conventional, FHA, Submit, VA Loan
Financing Conventional
Special Listing Condition Standard
Read Less Info
Want to know what your home might be worth? Contact us for a FREE valuation!

Our team is ready to help you sell your home for the highest possible price ASAP

Bought with Lisa Willems • Reliance Real Estate Services
Real Estate Consultant | License ID: 01971542
+1(562) 595-3264 | karen@iwakoshirealtor.com






