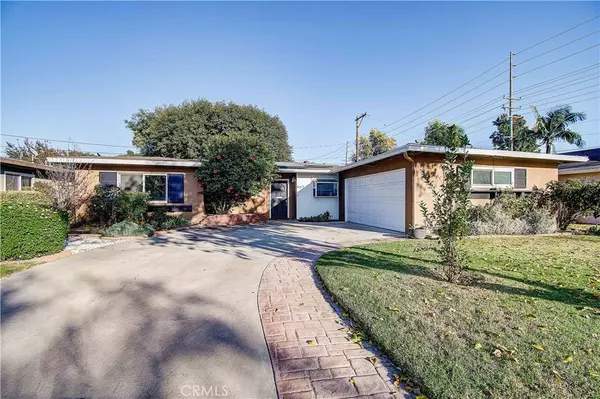$600,000
$611,000
1.8%For more information regarding the value of a property, please contact us for a free consultation.
3 Beds
2 Baths
1,313 SqFt
SOLD DATE : 11/26/2019
Key Details
Sold Price $600,000
Property Type Single Family Home
Sub Type Single Family Residence
Listing Status Sold
Purchase Type For Sale
Square Footage 1,313 sqft
Price per Sqft $456
Subdivision Other (Othr)
MLS Listing ID OC19250256
Sold Date 11/26/19
Bedrooms 3
Full Baths 2
HOA Y/N No
Year Built 1955
Lot Size 6,098 Sqft
Property Description
Entertainer's Delight! And Tustin award winning schools. An open floor plan creates an easy living space flowing into the newer kitchen featuring wood cabinetry, granite counter tops and appliances including double ovens, gas stove top, large refrigerator, stainless steel sink and dishwasher. Washer and gas dryer are also included in the price of the house.
Solar panels on the roof are leased to buy. Seller pays $138 per month for them. Seller would like the Buyer to assume the lease, and leave the solar panels on the house. Questions are welcome
This home offers 3 bedrooms with 2 baths and includes an enclosed patio great for a game room with a bar as well as several outdoor spaces for fun. Visit us today!
Location
State CA
County Orange
Area 70 - Santa Ana North Of First
Rooms
Main Level Bedrooms 3
Interior
Interior Features Ceiling Fan(s), Dry Bar, Granite Counters, Open Floorplan, All Bedrooms Down
Cooling Central Air, Electric
Fireplaces Type None
Fireplace No
Appliance Double Oven, Dishwasher, Gas Cooktop, Microwave, Refrigerator, Range Hood, Self Cleaning Oven, Water Heater, Dryer, Washer
Laundry Washer Hookup, Gas Dryer Hookup, Laundry Room
Exterior
Parking Features Door-Single, Garage, Garage Faces Side
Garage Spaces 2.0
Garage Description 2.0
Pool None
Community Features Curbs, Street Lights, Sidewalks
Utilities Available Cable Available, Electricity Connected, Natural Gas Connected, Phone Available, Sewer Connected, Water Connected
View Y/N No
View None
Attached Garage Yes
Total Parking Spaces 2
Private Pool No
Building
Lot Description Back Yard, Front Yard
Story 1
Entry Level One
Sewer Public Sewer
Water Public
Level or Stories One
New Construction No
Schools
Elementary Schools Guin Foss
High Schools Foothill
School District Tustin Unified
Others
Senior Community No
Tax ID 40016408
Acceptable Financing Cash, Cash to New Loan, Conventional
Listing Terms Cash, Cash to New Loan, Conventional
Financing Conventional
Special Listing Condition Standard
Read Less Info
Want to know what your home might be worth? Contact us for a FREE valuation!

Our team is ready to help you sell your home for the highest possible price ASAP

Bought with Jeffery McGonigle • RE/MAX New Dimension
Real Estate Consultant | License ID: 01971542
+1(562) 595-3264 | karen@iwakoshirealtor.com






