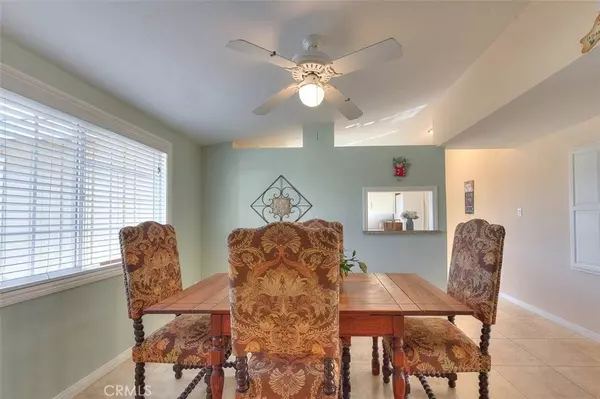$854,900
$854,900
For more information regarding the value of a property, please contact us for a free consultation.
4 Beds
2 Baths
1,657 SqFt
SOLD DATE : 12/02/2019
Key Details
Sold Price $854,900
Property Type Single Family Home
Sub Type Single Family Residence
Listing Status Sold
Purchase Type For Sale
Square Footage 1,657 sqft
Price per Sqft $515
Subdivision College Park Harbor Estates (Colh)
MLS Listing ID PW19247159
Sold Date 12/02/19
Bedrooms 4
Full Baths 2
Construction Status Additions/Alterations,Updated/Remodeled
HOA Y/N No
Year Built 1957
Lot Size 6,534 Sqft
Property Description
WoW. A fantastic home in the wonderful community of College Park, ready for loving new owners to come in and make it their home! Walk in the front door & you'll feel right at home! You are greeted by the dining area which flows into the living room and French Doors open to the lovely backyard. It's cozy, comfortable & welcoming! Beautiful tile floors go from the front door to the kitchen which is bright & airy! Granite counters, lots of cabinets & modern appliances make this a perfect setting for creating gourmet masterpieces...or just a simple snack! The kitchen leads to the pantry/laundry area which leads into the garage...2-car, direct-access w/opener--perfect for keeping your vehicles out of the harsh california sun!! You can enjoy your snack in the living room, complete with gas fireplace, beautiful engineered wood floors, 4 inch baseboards & high ceilings. The light floods in from the large window as well as the french doors. Those doors lead out to your covered patio, another resplendent setting for your snack! The enclosed backyard is a sanctuary, perfect for relaxing at the end of a long, hard day. There is a large pepper tree with a treehouse too....great for little kids or even big ones! Green green grass, wildflowers & mature landscaping with auto-sprinklers make the setting complete! Back inside, you have a 4 bedroom expanse, w/a master + it's own bath. Vinyl windows, new plumbing & roof about 10 years old give you confidence like few others.
Location
State CA
County Orange
Area C4 - Central Costa Mesa
Zoning R1
Rooms
Main Level Bedrooms 4
Interior
Interior Features Ceiling Fan(s), Cathedral Ceiling(s), Granite Counters, High Ceilings, Pantry, All Bedrooms Down, Bedroom on Main Level, Galley Kitchen, Main Level Master, Walk-In Pantry
Heating Central
Cooling Wall/Window Unit(s)
Flooring Carpet, Tile, Wood
Fireplaces Type Living Room
Fireplace Yes
Appliance Dishwasher, Gas Cooktop, Gas Oven, Range Hood, Vented Exhaust Fan, Water To Refrigerator, Water Heater
Laundry Washer Hookup, Gas Dryer Hookup, Inside
Exterior
Parking Features Concrete, Direct Access, Garage, Garage Door Opener
Garage Spaces 2.0
Garage Description 2.0
Fence Wood
Pool None
Community Features Street Lights, Sidewalks
Utilities Available Natural Gas Connected, Sewer Connected
View Y/N No
View None
Roof Type Composition
Porch Concrete, Covered, Patio
Attached Garage Yes
Total Parking Spaces 2
Private Pool No
Building
Lot Description Back Yard, Front Yard, Sprinklers In Rear, Sprinklers In Front, Lawn, Landscaped, Sprinklers Timer, Yard
Story 1
Entry Level One
Sewer Public Sewer
Water Public
Level or Stories One
New Construction No
Construction Status Additions/Alterations,Updated/Remodeled
Schools
School District Newport Mesa Unified
Others
Senior Community No
Tax ID 14147311
Acceptable Financing Cash, Cash to New Loan, Conventional
Listing Terms Cash, Cash to New Loan, Conventional
Financing Conventional
Special Listing Condition Standard
Read Less Info
Want to know what your home might be worth? Contact us for a FREE valuation!

Our team is ready to help you sell your home for the highest possible price ASAP

Bought with Christine Morgan • Douglas Elliman of California
Real Estate Consultant | License ID: 01971542
+1(562) 595-3264 | karen@iwakoshirealtor.com






