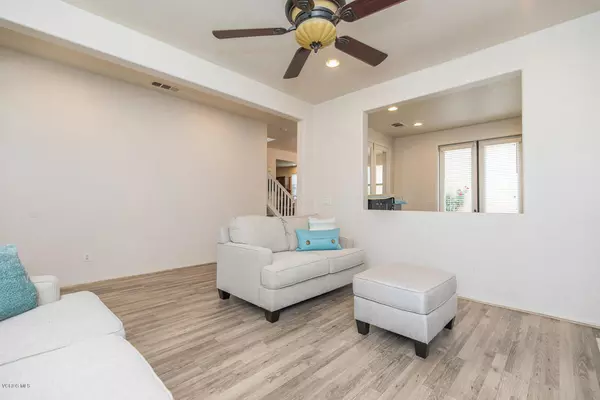$540,000
$545,000
0.9%For more information regarding the value of a property, please contact us for a free consultation.
3 Beds
3 Baths
1,720 SqFt
SOLD DATE : 12/27/2019
Key Details
Sold Price $540,000
Property Type Single Family Home
Sub Type Single Family Residence
Listing Status Sold
Purchase Type For Sale
Square Footage 1,720 sqft
Price per Sqft $313
Subdivision Summer Grove - Sumrg
MLS Listing ID 219013753
Sold Date 12/27/19
Bedrooms 3
Full Baths 3
Condo Fees $185
HOA Fees $185/mo
HOA Y/N Yes
Year Built 2004
Lot Size 10.054 Acres
Property Description
Welcome to this lovely 3 bedroom, 2.5 bathroom, 1720 square foot home, with NO Mello Roos in the desirable Summer Grove neighborhood. This home has a wonderful floor plan with wood-like flooring throughout the downstairs. The living room has cozy fireplace with wood mantle, ceiling fan, recessed lighting and plantation shutters. The kitchen has double sink, smooth counters, recessed lighting and plenty of cabinets. There is an adjacent formal dining area with chandelier. There is also another room that has an opening to the living room with double glass doors that could be used as a family room or office. Downstairs powder room with pedestal sink. The master bedroom has vaulted ceiling with fan, walk-in closet and en-suite bathroom with his-and-hers sinks, separate shower and over-sized bathtub. There are 2 nice-sized secondary bedrooms, another full bathroom and laundry area upstairs. 2-car garage with direct access. Private backyard with open patio for your outdoor dining set and barbeque. Summer Grove is a wonderful community with low HOA, swimming pool, spa, club house, playground and picnic area. This home is located close to excellent schools, shopping, restaurants and freeways. This is the one you've been waiting for. Welcome Home!
Location
State CA
County Los Angeles
Area Crsd - Valencia Creekside
Zoning SCSP
Interior
Interior Features Breakfast Bar, Separate/Formal Dining Room, All Bedrooms Up, Primary Suite
Heating Central, Fireplace(s), Natural Gas
Cooling Central Air
Flooring Carpet, Wood
Fireplaces Type Gas Starter, Living Room
Fireplace Yes
Appliance Dishwasher, Microwave, Range
Laundry Upper Level
Exterior
Exterior Feature Rain Gutters
Parking Features Direct Access, Driveway, Garage, Garage Door Opener, Side By Side
Garage Spaces 2.0
Garage Description 2.0
Fence Block
Pool Association, In Ground
Amenities Available Clubhouse, Picnic Area, Playground
View Y/N No
Roof Type Tile
Porch Concrete
Attached Garage Yes
Total Parking Spaces 2
Private Pool No
Building
Lot Description Sprinklers In Front, Sprinklers Timer
Story 2
Entry Level Two
Level or Stories Two
Schools
School District William S. Hart Union
Others
HOA Name Creekside HOA
Senior Community No
Tax ID 2810071037
Security Features Carbon Monoxide Detector(s),Smoke Detector(s)
Acceptable Financing Cash, Conventional, FHA, VA Loan
Listing Terms Cash, Conventional, FHA, VA Loan
Financing Conventional
Special Listing Condition Standard
Read Less Info
Want to know what your home might be worth? Contact us for a FREE valuation!

Our team is ready to help you sell your home for the highest possible price ASAP

Bought with Jason Sung • Regency KJ Realty
Real Estate Consultant | License ID: 01971542
+1(562) 595-3264 | karen@iwakoshirealtor.com






