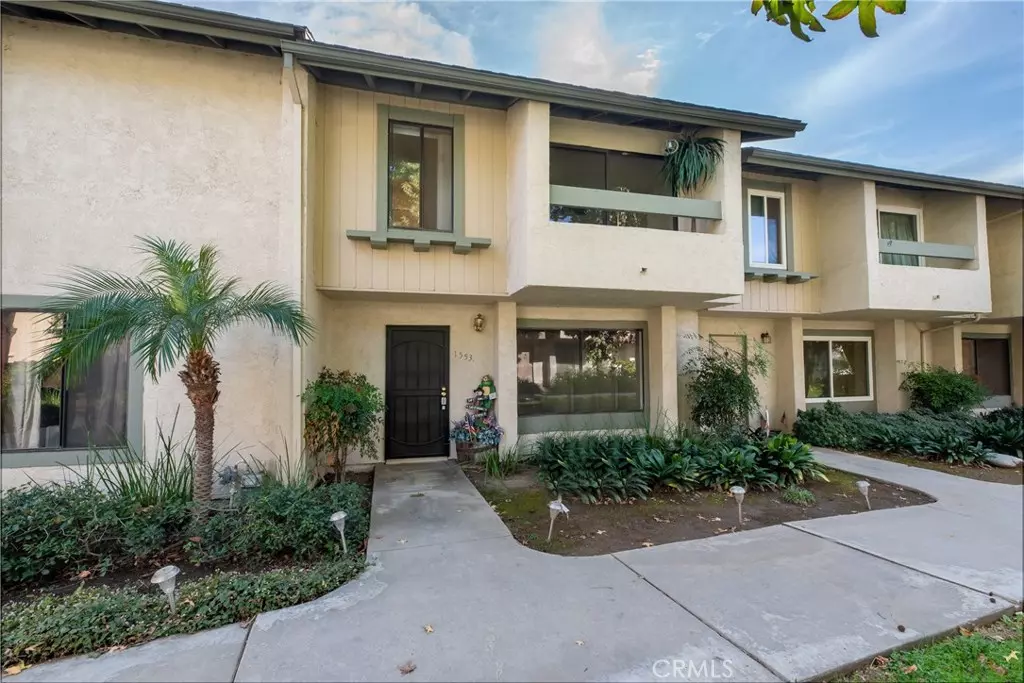$453,000
$450,000
0.7%For more information regarding the value of a property, please contact us for a free consultation.
3 Beds
3 Baths
1,407 SqFt
SOLD DATE : 12/30/2019
Key Details
Sold Price $453,000
Property Type Condo
Sub Type Condominium
Listing Status Sold
Purchase Type For Sale
Square Footage 1,407 sqft
Price per Sqft $321
Subdivision Corsican Villas (Corv)
MLS Listing ID OC19273947
Sold Date 12/30/19
Bedrooms 3
Full Baths 2
Half Baths 1
Condo Fees $215
Construction Status Turnkey
HOA Fees $215/mo
HOA Y/N Yes
Year Built 1975
Lot Size 1,306 Sqft
Property Description
Welcome to the Corsican Villas! This beautiful 3 bedroom 2 1/2 bathroom property boasts over 1400 Square feet of living space, newer kitchen remodel with beautiful granite counter tops, and soft close cabinets, indoor laundry room right off of the kitchen. Laminate flooring down stairs, carpet up stairs, newer HVAC system installed and professionally maintained, keeps you nice and cold in the summer months, this property is situated directly across from one of the many pools the Corsican Villas has. 2 car detached garage gives you direct access to the beautiful back patio area with artificial grass, making it a great place to hang out. Don't miss this opportunity to live in Beautiful Brea!
Location
State CA
County Orange
Area 86 - Brea
Interior
Interior Features Stone Counters, All Bedrooms Up
Heating Central
Cooling Central Air
Flooring Carpet, Laminate
Fireplaces Type None
Fireplace No
Appliance Gas Range
Laundry Washer Hookup, Electric Dryer Hookup, Gas Dryer Hookup
Exterior
Parking Features Door-Single, Garage
Garage Spaces 2.0
Garage Description 2.0
Pool Association
Community Features Storm Drain(s), Street Lights, Sidewalks
Utilities Available Cable Available
Amenities Available Picnic Area, Pool, Spa/Hot Tub
View Y/N No
View None
Porch Covered, Patio
Attached Garage No
Total Parking Spaces 2
Private Pool No
Building
Story 2
Entry Level Two
Sewer Unknown
Water Public
Level or Stories Two
New Construction No
Construction Status Turnkey
Schools
School District Fullerton Joint Union High
Others
HOA Name 1
Senior Community No
Tax ID 29607159
Acceptable Financing Cash, Cash to New Loan, Conventional, FHA, Submit, VA Loan
Listing Terms Cash, Cash to New Loan, Conventional, FHA, Submit, VA Loan
Financing Conventional
Special Listing Condition Standard, Trust
Read Less Info
Want to know what your home might be worth? Contact us for a FREE valuation!

Our team is ready to help you sell your home for the highest possible price ASAP

Bought with Brigid Ricker • Reliance Real Estate Services
Real Estate Consultant | License ID: 01971542
+1(562) 595-3264 | karen@iwakoshirealtor.com






