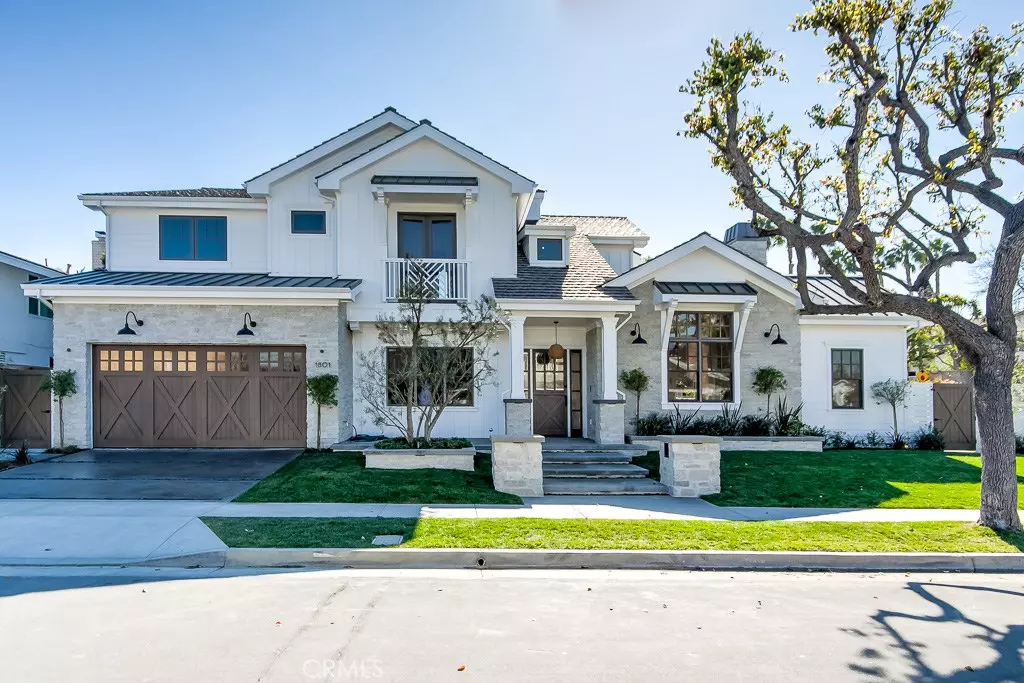$4,725,000
$4,995,000
5.4%For more information regarding the value of a property, please contact us for a free consultation.
6 Beds
7 Baths
5,316 SqFt
SOLD DATE : 02/13/2020
Key Details
Sold Price $4,725,000
Property Type Single Family Home
Sub Type Single Family Residence
Listing Status Sold
Purchase Type For Sale
Square Footage 5,316 sqft
Price per Sqft $888
Subdivision Harbor View Homes (Hvhm)
MLS Listing ID NP19221091
Sold Date 02/13/20
Bedrooms 6
Full Baths 6
Half Baths 1
Condo Fees $115
HOA Fees $115/mo
HOA Y/N Yes
Year Built 2019
Lot Size 8,712 Sqft
Property Description
Aquaterra's newest modern farmhouse custom is built sourcing only the finest materials & top-end fixtures that seamlessly elevate this stunning Port Street home. Expected to be completed December 2019, 1801 Port Ashley is designed to impress. Ideally situated on an oversized 8600sqft inner-loop lot, this 5300sqft home features 6 bedrooms (5 up/1 down), each with its own en-suite bath, as well as a powder room on the main level. Aquaterra constructed this home with the mindset of modern luxury, centering the home around an open & spacious floor plan that features formal living & dining rooms, executive office, a kitchen that opens to the family room, & flex room that can be used as a home theater or fitness studio. The gourmet kitchen boasts a side-by-side Subzero refrigerator, wine cooler, and suite of Wolf appliances including 48” range, warming drawer, steam & single oven, & microwave drawer. The kitchen also features a stunning oversized Calacata marble island. Extra-large pocket doors open to the outdoor California room, creating a perfect flow between the indoor and outdoor living spaces with easy access to the fully loaded BBQ island & outdoor spa with waterfall. Expect the highest level of attention to detail from master tradesmen in this home. Rich details include custom Walker & Zanger tiles & marble, designer lighting fixtures, European white oak wood floors, 5 fireplaces, & extensive wainscoting, custom built-ins, & coffered ceilings throughout this trophy home.
Location
State CA
County Orange
Area Nv - East Bluff - Harbor View
Rooms
Main Level Bedrooms 1
Interior
Interior Features Beamed Ceilings, Balcony, Coffered Ceiling(s), High Ceilings, Open Floorplan, Pantry, Pull Down Attic Stairs, Paneling/Wainscoting, Recessed Lighting, Unfurnished, Wired for Data, Wired for Sound, Bedroom on Main Level, Walk-In Pantry, Walk-In Closet(s)
Heating Central
Cooling Central Air, Zoned
Flooring Wood
Fireplaces Type Family Room, Library, Living Room, Master Bedroom, Outside
Fireplace Yes
Appliance 6 Burner Stove, Built-In Range, Double Oven, Dishwasher, Freezer, Disposal, Gas Oven, Gas Range, Microwave, Refrigerator, Range Hood, Vented Exhaust Fan
Laundry Washer Hookup, Electric Dryer Hookup, Gas Dryer Hookup, Inside, Laundry Room
Exterior
Exterior Feature Rain Gutters
Parking Features Concrete, Driveway Level, Door-Single, Driveway, Garage Faces Front, Garage, Garage Door Opener, Paved
Garage Spaces 2.0
Garage Description 2.0
Fence Stucco Wall, Wood
Pool Community, Association
Community Features Curbs, Gutter(s), Storm Drain(s), Street Lights, Suburban, Sidewalks, Park, Pool
Utilities Available Cable Available, Cable Connected, Electricity Available, Electricity Connected, Phone Available, Sewer Available, Sewer Connected, Underground Utilities, Water Available, Water Connected
Amenities Available Clubhouse, Outdoor Cooking Area, Barbecue, Pool
View Y/N No
View None
Porch Covered, Patio
Attached Garage Yes
Total Parking Spaces 2
Private Pool No
Building
Lot Description Back Yard, Close to Clubhouse, Corner Lot, Front Yard, Sprinklers In Rear, Sprinklers In Front, Lawn, Landscaped, Near Park, Sprinklers On Side, Sprinkler System, Street Level, Yard
Story 1
Entry Level Two
Sewer Public Sewer, Sewer Tap Paid
Water Public
Architectural Style Custom
Level or Stories Two
New Construction No
Schools
Elementary Schools Andersen
Middle Schools Corona Del Mar
High Schools Corona Del Mar
School District Newport Mesa Unified
Others
HOA Name HARBOR VIEW HILLS COMMUNITY ASSOC.
Senior Community No
Tax ID 45819301
Security Features Prewired,Fire Sprinkler System
Acceptable Financing Cash, Cash to New Loan
Listing Terms Cash, Cash to New Loan
Financing Cash
Special Listing Condition Standard
Read Less Info
Want to know what your home might be worth? Contact us for a FREE valuation!

Our team is ready to help you sell your home for the highest possible price ASAP

Bought with Bruce Miller • Berkshire Hathaway Homeservice
Real Estate Consultant | License ID: 01971542
+1(562) 595-3264 | karen@iwakoshirealtor.com






