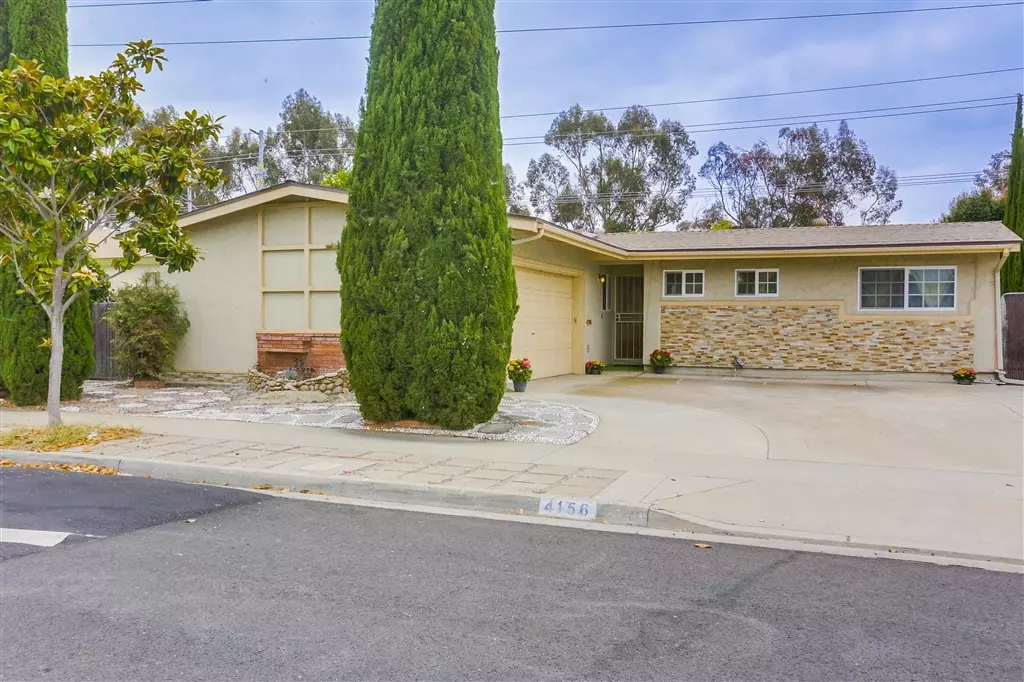$590,000
$590,000
For more information regarding the value of a property, please contact us for a free consultation.
3 Beds
2 Baths
1,436 SqFt
SOLD DATE : 10/10/2019
Key Details
Sold Price $590,000
Property Type Single Family Home
Sub Type Single Family Residence
Listing Status Sold
Purchase Type For Sale
Square Footage 1,436 sqft
Price per Sqft $410
Subdivision Kearny Mesa
MLS Listing ID 190034483
Sold Date 10/10/19
Bedrooms 3
Full Baths 2
HOA Y/N No
Year Built 1961
Lot Size 6,098 Sqft
Property Description
See and be pleasantly surprised. Big ticket items already done. New roof and New A/C, New Water Heater, Dual Pane Windows, expanded kitchen with granite, stainless steel and lots of cabinetry. Huge family room with wood beam ceilings, FP and sliding glass doors to covered patio. Large fenced backyard with fruit trees, mature shrubs and 2 sheds. Unique neighborhood pocket located in central, walkable location. You must see for yourself what a value this is! See Supp. Nice single level home with generous square footage and very comfortable layout. Large private backyard with view of mature shrubbery that lines back fence for a "green view". Mature fruit trees, lemon, custard apple and pomegranate. Just come in and do come cosmetic freshening up, add your green thumb and good to go! You have the space to work with and most costly items are already done. Just a few minute walk to just about anything you can think of....dining, HMart, Target, Costco Business Center, Convoy Village Shopping Center and much more. Easy bridge access to Lindbergh Park where there are slides, sand and swings for kids and pets.. Neighborhoods: Royal Highlands Equipment: Dryer, Shed(s), Washer Other Fees: 0 Sewer: Sewer Connected Topography: LL
Location
State CA
County San Diego
Area 92111 - Linda Vista
Zoning R-1:SINGLE
Rooms
Other Rooms Shed(s)
Interior
Interior Features Beamed Ceilings, Ceiling Fan(s), Crown Molding, Granite Counters, High Ceilings, Recessed Lighting, Bedroom on Main Level
Heating Electric, Forced Air
Cooling Central Air, Electric
Flooring Carpet, Tile
Fireplaces Type Living Room
Fireplace Yes
Appliance Dishwasher, Gas Cooktop, Refrigerator
Laundry Electric Dryer Hookup, In Garage
Exterior
Parking Features Direct Access, Driveway, Garage
Garage Spaces 2.0
Garage Description 2.0
Fence Partial
Pool None
Roof Type Composition
Total Parking Spaces 5
Private Pool No
Building
Story 1
Entry Level One
Level or Stories One
Additional Building Shed(s)
Others
Tax ID 3562700500
Acceptable Financing Cash, Conventional, VA Loan
Listing Terms Cash, Conventional, VA Loan
Financing VA
Read Less Info
Want to know what your home might be worth? Contact us for a FREE valuation!

Our team is ready to help you sell your home for the highest possible price ASAP

Bought with Dave Ragusa • Compass
Real Estate Consultant | License ID: 01971542
+1(562) 595-3264 | karen@iwakoshirealtor.com






