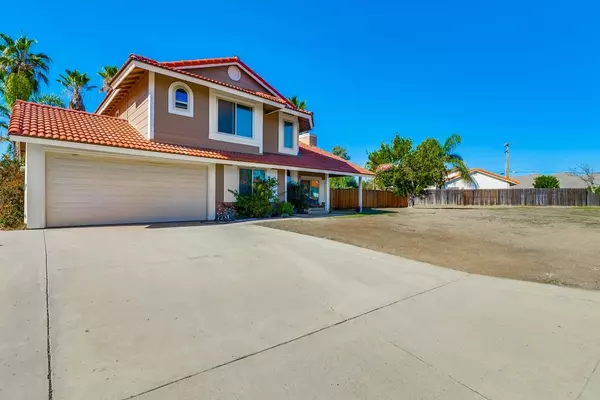$410,000
$420,000
2.4%For more information regarding the value of a property, please contact us for a free consultation.
3 Beds
3 Baths
1,725 SqFt
SOLD DATE : 11/30/2018
Key Details
Sold Price $410,000
Property Type Single Family Home
Sub Type Single Family Residence
Listing Status Sold
Purchase Type For Sale
Square Footage 1,725 sqft
Price per Sqft $237
Subdivision Temecula
MLS Listing ID 180060437
Sold Date 11/30/18
Bedrooms 3
Full Baths 3
HOA Y/N No
Year Built 1985
Lot Size 0.450 Acres
Property Description
Charming Move in Ready Home in very desirable neighborhood features:Dual pane windows,kitchen w/granite counters tops & breakfast area,vaulted ceilings, AC, bath w/shower downstairs, Custom Paint, travertine flooring & newer carpet.Enjoy formal DR & LR Room w/cozy fireplace. Master Bedroom: walk-in closet, reading/office area. Master Bath with his/hers sink, tile flooring. Backyard perfect for outdoor entertaining, refreshing pool and spa, Shed for tools and toys, RV parking. Bonus Room main floor.NO HOA! Welcome Home! Situated on a huge lot, you can have it all! Additional Features, newer water heater, laundry room next to garage. Bonus Room in main floor with carpet flooring and portable A/C unit installed in the room, permits unknown. Enjoy family room just next to kitchen that opens to your covered patio and pool! Conveniently located just couple minutes from FWY 15, walking distance to Lake Elsinore High. NO HOA Fees and NO Mello-Roos.. Neighborhoods: Wildomar Equipment: Pool/Spa/Equipment, Range/Oven, Shed(s) Other Fees: 0 Sewer: Sewer Connected Topography: LL
Location
State CA
County Riverside
Interior
Interior Features All Bedrooms Up
Heating Forced Air, Fireplace(s), Natural Gas
Cooling Central Air, Wall/Window Unit(s)
Flooring Carpet, Tile
Fireplaces Type Living Room
Fireplace Yes
Appliance Dishwasher, Gas Cooktop, Disposal, Gas Oven, Gas Water Heater, Microwave, Refrigerator
Laundry Gas Dryer Hookup, In Garage
Exterior
Parking Features Driveway, Electric Gate, Uncovered
Garage Spaces 2.0
Garage Description 2.0
Pool In Ground, Private
Utilities Available Water Connected
View Y/N No
View None
Porch Front Porch, Patio
Total Parking Spaces 6
Private Pool Yes
Building
Story 2
Entry Level Two
Architectural Style Ranch
Level or Stories Two
Others
Tax ID 367381008
Security Features Carbon Monoxide Detector(s),Smoke Detector(s)
Acceptable Financing Cash, Conventional, FHA, VA Loan
Listing Terms Cash, Conventional, FHA, VA Loan
Financing FHA
Read Less Info
Want to know what your home might be worth? Contact us for a FREE valuation!

Our team is ready to help you sell your home for the highest possible price ASAP

Bought with Bernadette Steiner • Help-U-Sell Premier Realty
Real Estate Consultant | License ID: 01971542
+1(562) 595-3264 | karen@iwakoshirealtor.com






