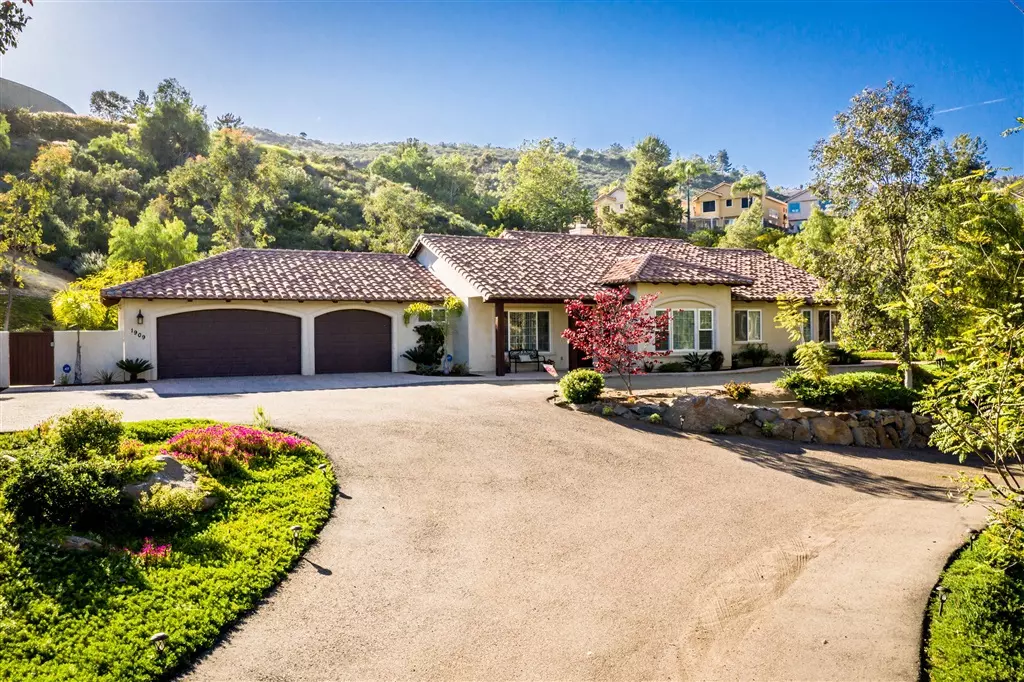$801,200
$829,000
3.4%For more information regarding the value of a property, please contact us for a free consultation.
4 Beds
3 Baths
2,437 SqFt
SOLD DATE : 05/22/2019
Key Details
Sold Price $801,200
Property Type Single Family Home
Sub Type Single Family Residence
Listing Status Sold
Purchase Type For Sale
Square Footage 2,437 sqft
Price per Sqft $328
Subdivision North Escondido
MLS Listing ID 190022774
Sold Date 05/22/19
Bedrooms 4
Full Baths 3
HOA Y/N No
Year Built 2010
Property Description
Located in the highly coveted San Marcos School district, this OWNER BUILDER Custom single story ranch home is a dream come true. Situated on 1.2 acres & a private driveway this property has an estate feel with unlimited opportunities. Plenty of room for pool, add square feet, perhaps a casita, RV parking, your business vehicles, you name it. Custom features such as 8ft doors, vaulted ceilings, stone fireplace, granite counters throughout, rich engineered flooring, covered patio, amazing surround sound! The country in the city! This property is conveniently located to the I-15 and I-78 Freeways and withing the San Marcos School District. Ideally situated on 1.2 acres of mostly useable flat land, surrounded by mountainous hillsides, and green terrain. This property offers its own private driveway, room for RV's, work vehicles and so much more. The hillsides are mostly all on irrigation resulting in beautiful ground cover and flowers all around the property. From the moment you drive into this estate, you notice the Quality of Workmanship, from the Solid Wood Beams, double stacked tile roof & covered front patio. The stucco and walls have a quality finish that need to be seen to appreciate. There are also additional paved parking areas allowing for several cars, a 3 car garage with tons of attic space and a workbench for the handyman. Upon entry you are greeted with beautiful engineered hardwood floors throughout. The formal dining is just to your left and on the right is a double glass door into the over sized Office with large picture window. This could also be a nice 4th bedroom or kids bonus room depending on your needs. The kitchen, family room, counter top seating, breakfast area and Stone Fireplace are the focal point of this wide open flooplan! The extremely versitile kitchen has a small coffee bar and/or butlers pantry with lots of additional storage. The center island has a sink facing the living area and bartop seating for many. The counter tops are all...
Location
State CA
County San Diego
Area 92026 - Escondido
Interior
Interior Features Bedroom on Main Level, Main Level Master
Heating Forced Air, Fireplace(s), Natural Gas
Cooling Central Air
Fireplaces Type Living Room
Fireplace Yes
Appliance Dishwasher, Gas Cooktop, Disposal, Gas Range, Microwave
Laundry Electric Dryer Hookup, Gas Dryer Hookup, Laundry Room
Exterior
Parking Features Asphalt, Driveway, Guest, On Site, Oversized, Private
Garage Spaces 3.0
Garage Description 3.0
Fence Partial
Pool None
Total Parking Spaces 11
Private Pool No
Building
Story 1
Entry Level One
Water Public
Level or Stories One
Others
Tax ID 1877202500
Acceptable Financing Cash, Conventional, FHA, VA Loan
Listing Terms Cash, Conventional, FHA, VA Loan
Financing Cash
Read Less Info
Want to know what your home might be worth? Contact us for a FREE valuation!

Our team is ready to help you sell your home for the highest possible price ASAP

Bought with Dave Zeman • RE/MAX United
Real Estate Consultant | License ID: 01971542
+1(562) 595-3264 | karen@iwakoshirealtor.com






