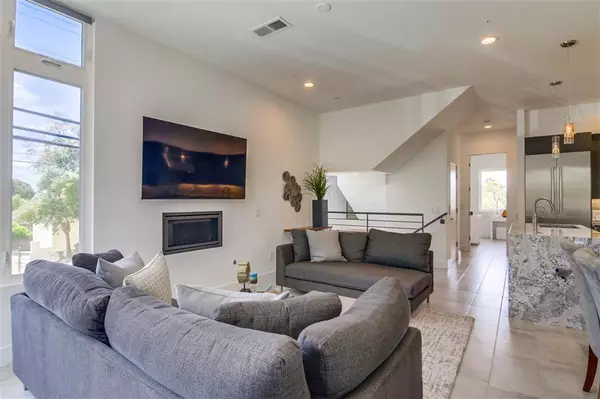$1,340,000
$1,350,000
0.7%For more information regarding the value of a property, please contact us for a free consultation.
3 Beds
5 Baths
1,745 SqFt
SOLD DATE : 08/03/2018
Key Details
Sold Price $1,340,000
Property Type Townhouse
Sub Type Townhouse
Listing Status Sold
Purchase Type For Sale
Square Footage 1,745 sqft
Price per Sqft $767
Subdivision Mission Hills
MLS Listing ID 180033775
Sold Date 08/03/18
Bedrooms 3
Full Baths 3
Half Baths 2
HOA Y/N No
Year Built 2016
Property Description
Stunning contemporary Rowhome, lightly lived in since new 2017. Lots of natural light end unit, open floor plan, and gourmet kitchen. All 3 bedrooms ensuite w/ baths, plus 2 add’l powder rooms. The Master Suite flows out to office/media area. The 4th level is grand indoor/outdoor Terrace with expansive City views. Great for entertaining, or personal studio area! Roof-top deck has 360-degree views of Downtown, City, and Bay. Elevator, 3-car garage, much storage, own side yard, and no HOA fees! (see supp) Approx. 1,775 sqft interior living space in this detached 'cloud condo.' Lots of windows and high ceilings create a very impressive and roomy feel throughout the home. Immaculately maintained! All the main interior living space is on 2nd and 3rd floors. Additionally, there's 1,000 sqft of balconies, Terrace (enclosed & open), and roof-top deck. Personal owned side garden/yard (approx. 250 sqft). Spacious 3-car garage (or 2-car + work/studio area) with extra storage. Main entry and garage on the 1st floor. Elevator available from entry up to 4th-floor Terrace. The 2nd floor is main living area, including gourmet kitchen w/ slab granite countertops and island waterfall, Thermador S/S appliances, and custom-built acrylic Melamine and wood cabinets. Open dining area, and spacious living room with fireplace and balcony. Plenty of big windows, high ceilings, and lots of natural light. A powder room is close by. There is also a bedroom with ensuite bath on this level. The 3rd floor has the Master bedroom and ensuite bath, balcony, fireplace, and large walk-in closet fully organized. Another light and bright bedroom (ensuite) with private balcony is on this 3rd level, along with a media/office area, and a closet with full-size Electrolux washer & dryer. Up to the 4th level Terrace is the grand area for indoor/outdoor entertaining, and/or your own enclosed private space. Expansive City views all-around. Plumbed for a spa, and ready for a BBQ. And there’s a powder room f...
Location
State CA
County San Diego
Area 92103 - Mission Hills
Building/Complex Name Terraces on Robinson
Zoning R-1:SINGLE
Interior
Interior Features Loft
Heating Forced Air, Natural Gas
Cooling Central Air
Fireplaces Type Living Room, Master Bedroom
Fireplace Yes
Appliance Dishwasher, Disposal, Refrigerator, Tankless Water Heater
Laundry Electric Dryer Hookup, Gas Dryer Hookup
Exterior
Parking Features Direct Access, Garage
Garage Spaces 3.0
Garage Description 3.0
Fence Partial
Pool None
View Y/N Yes
View Bay, City Lights, Neighborhood, Panoramic
Roof Type Flat
Porch Covered, Deck, Enclosed, Patio
Total Parking Spaces 3
Private Pool No
Building
Story 4
Entry Level Three Or More
Architectural Style Contemporary
Level or Stories Three Or More
Others
Tax ID 4520430901
Acceptable Financing Cash, Conventional
Listing Terms Cash, Conventional
Financing Conventional
Read Less Info
Want to know what your home might be worth? Contact us for a FREE valuation!

Our team is ready to help you sell your home for the highest possible price ASAP

Bought with Todd Armstrong • Pacific Sotheby's Int'l Realty
Real Estate Consultant | License ID: 01971542
+1(562) 595-3264 | karen@iwakoshirealtor.com






