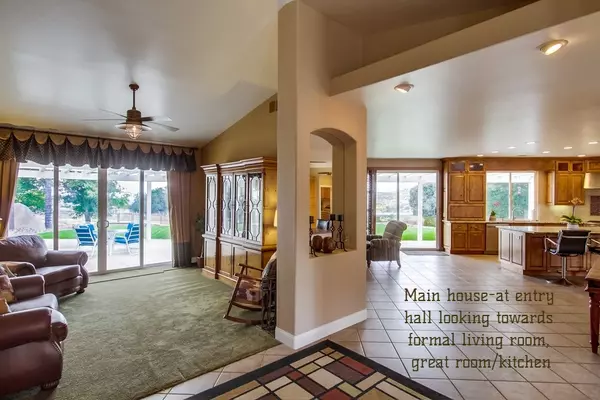$970,000
$999,000
2.9%For more information regarding the value of a property, please contact us for a free consultation.
4 Beds
3 Baths
4,031 SqFt
SOLD DATE : 10/11/2018
Key Details
Sold Price $970,000
Property Type Single Family Home
Sub Type Single Family Residence
Listing Status Sold
Purchase Type For Sale
Square Footage 4,031 sqft
Price per Sqft $240
Subdivision Ramona
MLS Listing ID 180042614
Sold Date 10/11/18
Bedrooms 4
Full Baths 3
Construction Status Turnkey
HOA Y/N No
Year Built 1997
Lot Size 4.270 Acres
Property Description
TWO HOMES! Main house 4031 sf, 4 bed, 3 bath, spacious & open Master suite 800 sf. great for multi-gen. living. Chef's kitchen, Dacor range, knotty alder cabinets, high end granite, gigantic pantry. 2nd home 1258 sq.ft, 1 bed/1 bath w/ extra 21x15 room could be 2nd bedroom, 2 car attached garage. 4.27 acres fully fenced/cross fenced, 2000 sf barn w/ roll up doors, 1000 sf. RV garage. Paid for solar. Great for horses, vineyard. See VT for all photos, C supplement for more details. Must SEE to appreciate I know you've been watching! This is the price reduction you've been waiting for! TWO HOMES- Barn, detached RV garage. This gorgeous property has to be seen to take in all the special features. Main home is open & inviting, high end features and quality, yet feels like you can kick your feet up and come in with your boots after mucking the stalls. As you enter the front door you look straight into the formal living room (or could be your formal dining room) with doors out to the back patio, to your right the great room, kitchen, dining area with access to the front patio and the family room sitting area around the large stone fireplace. Kitchen features knotty alder cabinets, Dacor 6 burner propane range w/ griddle & w/ gas double convection ovens, beautiful granite counters and center island, opens to dining room and family room sitting area around the stone fireplace. Just to the other side of the kitchen is your 16 x 9 pantry with skylight and a granite top desk, the laundry room is just along side with more storage and granite counter, a full bathroom with access to the backyard, and next to that your family room with built-ins and a free standing wood burning stove with access out to the attached extra large single car garage and sliding doors out to the backyard, this looks down onto the detached 1000 sf. RV garage which has room for RV and 2 cars of 4 cars. Head down the hall to the left of the front door and you have the smallest of the bedrooms on your l...
Location
State CA
County San Diego
Area 92065 - Ramona
Rooms
Other Rooms Barn(s), Guest House
Interior
Interior Features Built-in Features, Ceiling Fan(s), Granite Counters, High Ceilings, Open Floorplan, Pantry, Recessed Lighting, Main Level Master, Walk-In Pantry, Walk-In Closet(s), Workshop
Heating Forced Air, Propane, Wood Stove
Cooling Central Air, Zoned
Flooring Carpet, Tile
Fireplaces Type Family Room, Great Room, See Remarks, Wood Burning
Fireplace Yes
Appliance 6 Burner Stove, Dishwasher, Electric Oven, Disposal, Gas Range, Propane Range, Propane Water Heater, Range Hood
Laundry Electric Dryer Hookup, Gas Dryer Hookup, Laundry Room, Propane Dryer Hookup
Exterior
Parking Features Concrete, Garage
Garage Spaces 7.0
Garage Description 7.0
Fence Chain Link, Cross Fenced, Good Condition
Pool Heated, None
Utilities Available Propane, Water Connected
View Y/N Yes
View Mountain(s), Panoramic
Porch Concrete
Total Parking Spaces 17
Private Pool No
Building
Story 1
Entry Level One
Architectural Style Mediterranean
Level or Stories One
Additional Building Barn(s), Guest House
Construction Status Turnkey
Others
Tax ID 2840707100
Security Features Prewired
Acceptable Financing Cash, Conventional, VA Loan
Listing Terms Cash, Conventional, VA Loan
Financing Cash
Read Less Info
Want to know what your home might be worth? Contact us for a FREE valuation!

Our team is ready to help you sell your home for the highest possible price ASAP

Bought with Amy Kroepel • Berkshire Hathaway HomeService
Real Estate Consultant | License ID: 01971542
+1(562) 595-3264 | karen@iwakoshirealtor.com






