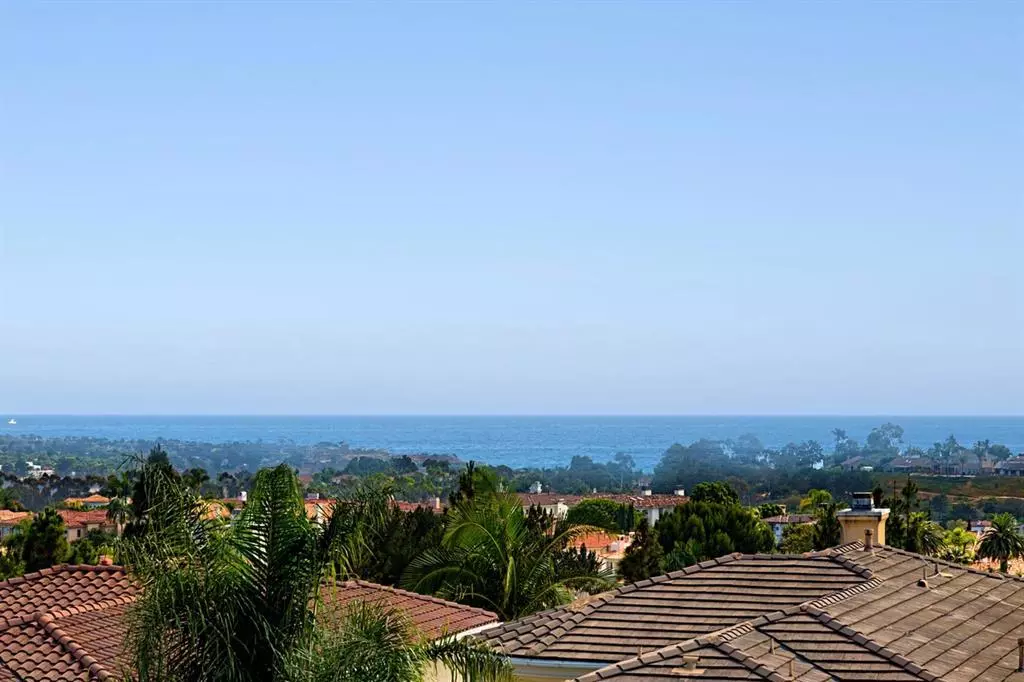$1,228,000
$1,190,000
3.2%For more information regarding the value of a property, please contact us for a free consultation.
3 Beds
3 Baths
3,126 SqFt
SOLD DATE : 08/07/2018
Key Details
Sold Price $1,228,000
Property Type Single Family Home
Sub Type Single Family Residence
Listing Status Sold
Purchase Type For Sale
Square Footage 3,126 sqft
Price per Sqft $392
Subdivision Aviara
MLS Listing ID 180038666
Sold Date 08/07/18
Bedrooms 3
Full Baths 2
Half Baths 1
Condo Fees $225
HOA Fees $225/mo
HOA Y/N Yes
Year Built 2003
Property Description
Panoramic Ocean Views! This breathtaking Home in Aviara's exclusive gated Cristalla Community showcases 2 Master Suites & 1st Floor Bedroom/office. Upgrades incl: Premium Elevated Lot, Cathedral Ceilings, Chef's Kitchen-SubZero, Bosch, Dacor stainless steel appliances (5 burner gas range), wine frig, maple cabinetry/flooring, granite island & counters, 3 fireplaces, custom paint, A/C, central vac, walk-in cedar lined mstr closet & jacuzzi tub, gas fire pit, custom pavers, gated entry, & Aviara schools! Panoramic and whitewater ocean views, immaculate tropical landscaping and designer touches throughout make this home truly spectacular! This move-in ready home invites you in through a gated courtyard with custom fountain. The foyer opens to a stunning living room with two story ceilings, elegant fireplace and leads into the formal dining room. The gourmet kitchen includes slab granite counters and full backsplash, SubZero, Bosch, and Dacor stainless steel appliances, wine refrigerator, honey maple cabinetry, large center island, pantry and eating area. Open to the kitchen for easy entertaining, the family room has sweeping views, fireplace, media niche. The first floor is complete with office/bedroom, powder room and laundry room. A dramatic spiral staircase leads to the master suite that includes a retreat with fireplace and a wall of windows showcasing whitewater, panoramic ocean views. Enjoy the master bathroom's jetted tub, separate shower and vanity and a large, cedar-lined custom closet. The large second master suite offers a full bath with slab granite counters and a large walk-in custom closet. A two car garage offers cabinetry, upgraded electrical and epoxy floors.. Neighborhoods: Cristalla Equipment: Dryer,Garage Door Opener, Washer Other Fees: 90 Sewer: Sewer Connected Topography: LL
Location
State CA
County San Diego
Area 92011 - Carlsbad
Zoning R-1:SINGLE
Interior
Interior Features Bedroom on Main Level, Walk-In Closet(s)
Heating Forced Air, Natural Gas
Cooling Central Air
Fireplaces Type Family Room, Living Room, Master Bedroom
Fireplace Yes
Appliance Dishwasher, Disposal, Gas Oven, Ice Maker, Microwave, Refrigerator
Laundry Gas Dryer Hookup, Laundry Room
Exterior
Parking Features Driveway
Garage Spaces 2.0
Garage Description 2.0
Pool None
View Y/N Yes
View Ocean, Panoramic
Porch Open, Patio, Stone
Total Parking Spaces 4
Private Pool No
Building
Story 2
Entry Level Two
Level or Stories Two
Others
HOA Name Cal West/Cristalla HOA
Tax ID 2159602508
Acceptable Financing Cash, Conventional, 1031 Exchange, FHA, VA Loan
Listing Terms Cash, Conventional, 1031 Exchange, FHA, VA Loan
Financing Cash
Read Less Info
Want to know what your home might be worth? Contact us for a FREE valuation!

Our team is ready to help you sell your home for the highest possible price ASAP

Bought with Erin Wade • Compass
Real Estate Consultant | License ID: 01971542
+1(562) 595-3264 | karen@iwakoshirealtor.com






