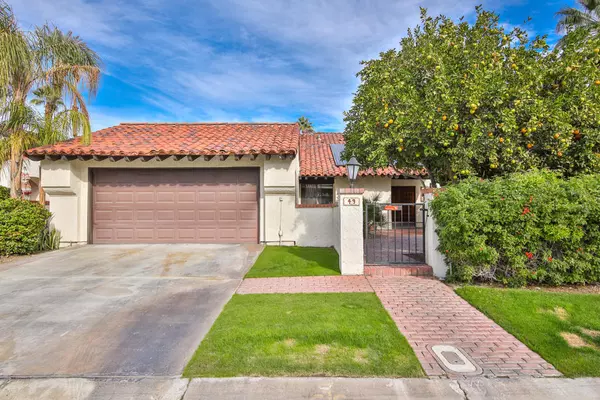$410,000
$419,000
2.1%For more information regarding the value of a property, please contact us for a free consultation.
3 Beds
3 Baths
2,491 SqFt
SOLD DATE : 05/26/2020
Key Details
Sold Price $410,000
Property Type Single Family Home
Sub Type Single Family Residence
Listing Status Sold
Purchase Type For Sale
Square Footage 2,491 sqft
Price per Sqft $164
Subdivision Casas De Seville
MLS Listing ID 219035129PS
Sold Date 05/26/20
Bedrooms 3
Full Baths 3
Condo Fees $460
Construction Status Updated/Remodeled
HOA Fees $460/mo
HOA Y/N Yes
Year Built 1980
Lot Size 6,534 Sqft
Property Description
Price Reduction! Perfect gated community house centrally located in Rancho Mirage at Casas De Seville! 3 bedrooms 3 baths including a spacious master ensuite, high vaulted ceilings, and a sleek wet bar. New Paint. Popcorn ceilings scraped and retextured through out. Polished and refinished floors. Great balance of indoor/outdoor entertainment area. This highly sought after community comes equipped with 4 well manicured pools, lush landscaping, and tennis courts. The owners are motivated and are ready to move, bring and offer!
Location
State CA
County Riverside
Area 321 - Rancho Mirage
Interior
Interior Features Beamed Ceilings, Wet Bar, Breakfast Bar, Built-in Features, Breakfast Area, Separate/Formal Dining Room, High Ceilings, Partially Furnished, Sunken Living Room, Bar, Primary Suite
Heating Central, Fireplace(s)
Cooling Central Air, Gas
Flooring Tile, Wood
Fireplaces Type Gas Starter, Living Room
Fireplace Yes
Appliance Dishwasher, Gas Range, Ice Maker, Range Hood, Vented Exhaust Fan
Exterior
Parking Features Assigned
Garage Spaces 2.0
Garage Description 2.0
Community Features Gated
Utilities Available Cable Available
Amenities Available Maintenance Grounds, Picnic Area, Tennis Court(s)
View Y/N Yes
View Park/Greenbelt
Attached Garage Yes
Total Parking Spaces 6
Private Pool No
Building
Lot Description Cul-De-Sac, Drip Irrigation/Bubblers, Front Yard, Greenbelt, Lawn, Landscaped, Planned Unit Development, Paved
Story 1
Entry Level One
Architectural Style Traditional
Level or Stories One
New Construction No
Construction Status Updated/Remodeled
Others
Senior Community No
Tax ID 674081016
Security Features Gated Community,Key Card Entry
Acceptable Financing Cash, Conventional, 1031 Exchange, FHA, Fannie Mae, VA Loan
Listing Terms Cash, Conventional, 1031 Exchange, FHA, Fannie Mae, VA Loan
Financing Conventional
Special Listing Condition Standard
Read Less Info
Want to know what your home might be worth? Contact us for a FREE valuation!

Our team is ready to help you sell your home for the highest possible price ASAP

Bought with Douglas Hrdlicka • Windermere Homes & Estates
Real Estate Consultant | License ID: 01971542
+1(562) 595-3264 | karen@iwakoshirealtor.com






