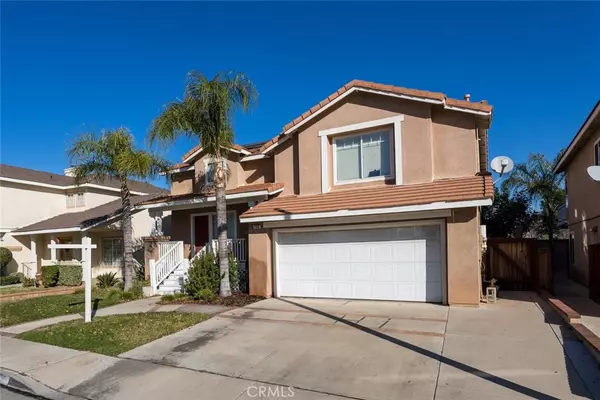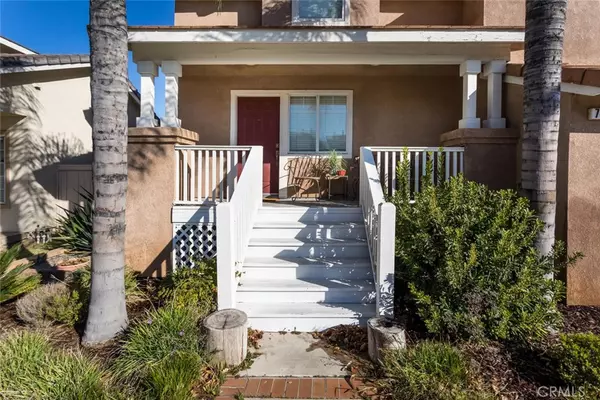$495,000
$499,900
1.0%For more information regarding the value of a property, please contact us for a free consultation.
4 Beds
3 Baths
1,732 SqFt
SOLD DATE : 06/12/2020
Key Details
Sold Price $495,000
Property Type Single Family Home
Sub Type Single Family Residence
Listing Status Sold
Purchase Type For Sale
Square Footage 1,732 sqft
Price per Sqft $285
MLS Listing ID IG20023242
Sold Date 06/12/20
Bedrooms 4
Full Baths 2
Half Baths 1
Condo Fees $65
HOA Fees $65/mo
HOA Y/N Yes
Year Built 1994
Lot Size 3,920 Sqft
Property Description
Beat the 15 fwy traffic! Great location inside Corona city limits! Lowest priced POOL HOME in South Corona's master planned area and award winning distinguished school Santiago High School area. Split level floor-plan with open concept with granite counters in kitchen, family-room with fireplace, downstairs bonus room/pool table room, 4 bedrooms, 2 full and 1 1/2 bathrooms, backyard has custom pool and spa, very private, exterior has charming front porch inside the neighborhood with a private park. Separate family and living room. Granite countertops. Walk-in Master closet. Lowest HOA in Corona. This home will not last. Hot hot hot property....come see it asap....don't wait it will be gone fast!
Location
State CA
County Riverside
Area 248 - Corona
Interior
Interior Features Granite Counters, High Ceilings, Walk-In Closet(s)
Heating Central
Cooling Central Air
Flooring Wood
Fireplaces Type Family Room, Gas Starter
Fireplace Yes
Appliance Dishwasher, Disposal, Gas Oven, Microwave, Water Heater
Laundry In Garage
Exterior
Parking Features Door-Multi, Driveway, Garage
Garage Spaces 2.0
Garage Description 2.0
Fence Block, New Condition, Wood
Pool Gas Heat, Heated, In Ground, Private
Community Features Curbs, Park, Street Lights, Suburban, Sidewalks
Utilities Available Cable Connected, Electricity Connected, Natural Gas Connected, Sewer Connected, Water Connected
Amenities Available Other Courts, Playground, Guard
View Y/N Yes
View Hills, Mountain(s), Neighborhood
Roof Type Tile
Porch Concrete, Front Porch, Patio, Wood
Attached Garage Yes
Total Parking Spaces 4
Private Pool Yes
Building
Lot Description 0-1 Unit/Acre, Drip Irrigation/Bubblers, Sprinklers In Front, Lawn, Landscaped, Sprinkler System
Faces South
Story 2
Entry Level Two
Sewer Public Sewer
Water Public
Architectural Style Ranch
Level or Stories Two
New Construction No
Schools
School District Corona-Norco Unified
Others
HOA Name California Heights
Senior Community No
Tax ID 108080007
Acceptable Financing Submit
Green/Energy Cert Solar
Listing Terms Submit
Financing Conventional
Special Listing Condition Standard
Read Less Info
Want to know what your home might be worth? Contact us for a FREE valuation!

Our team is ready to help you sell your home for the highest possible price ASAP

Bought with James Jekums • Seven Gables Real Estate
Real Estate Consultant | License ID: 01971542
+1(562) 595-3264 | karen@iwakoshirealtor.com






